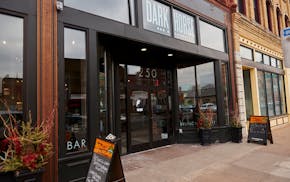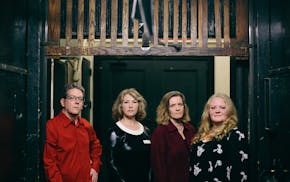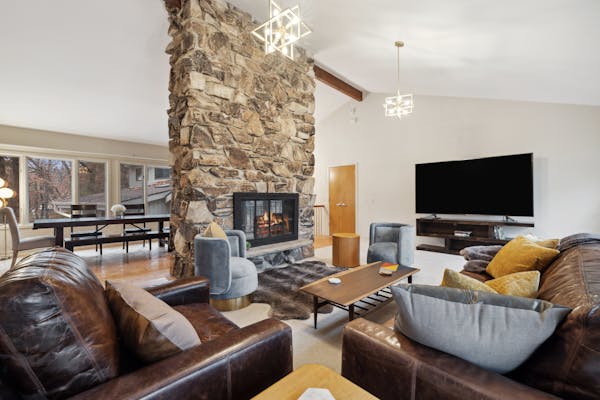When the five-star Four Seasons opened a downtown Minneapolis location in June of 2022, the luxury brand filled up fast — hotel bookings, restaurant reservations and sales of its 34 private residences.
With one-fourth of the units remaining, the condos will be sold as move-in ready. That's a shift from when the earliest residents picked their floor plans and finishes before moving in, said listing agent Cynthia Froid who gave a look inside the newly completed residences.
Froid said it made sense to offer turnkey ready units in order to wrap up construction. For this latest round of listings — one- and two-bedrooms — she brought in local interior design firms to stage three model units.
"As we finished up our remaining units, we wanted to show people how they could furnish and decorate blank spaces with scale and context by bringing in beautiful art and custom furniture tailored for that space," she said.
Rooted in design
MSR Design, an award-winning local architecture and interior design firm, created three floor plans in two design palettes for all of the Four Seasons private residences, which take up the 31st to the 36th floors.
One palette, the "Nordic," features white oak and a more calming design that's a nod to our region's Scandinavian heritage. Meanwhile, the "Urban" palette with walnut finishes and herringbone patterned floors evokes a more energizing vibe.
Paul Mellblom, architect/principal at MSR, said high-quality, luxe and locally made materials were key to the design, as was minimizing the carbon footprint.
Cabinets, paneling and flooring were made from trees native to the northern United States and milled in Wisconsin. The stone used for countertops and bathroom walls was quarried in North America.
Views also are a selling point. Depending on the unit, residents can look out on the Twins stadium, the North Loop neighborhood and/or the downtown Minneapolis and the St. Paul skylines. MSR also designed floor plans to maximize vistas of the winding Mississippi River.
"Every resident has river views from every room in every residence," Froid said, adding that sizable heated terraces for each unit allow residents to enjoy those views through the seasons.
Styled spaces
The available units range from 1,710 to 2,550 square feet with prices ranging roughly from $1.9 million to $3.5 million.
Interior designers GDS Interiors, Vivid Home and FIX Design Haus each furnished a model unit.
"It's fun to see how each designer put their own finishing touches from one unit to another," Froid said.
In a sleek Nordic one-bedroom, Becca Schwartzbauer of GDS Interiors created spaces with a blend of color and natural tones for a modern minimalist look. Highlights include works from local artists including a poppy, gallery-sized painting from Megan Gonyo and an oval, burl wood table from Timber & Tulip.
"[The painting] really catches the eye and created harmony with the other materials and elements, like the Italian marble coffee table and deep velvets," Schwartzbauer said. "I balanced the space with more neutral tones and more delicate staging … I knew there was no reason to compete against the most stunning views of the city."
Vivid Home's Danielle Loven selected pieces to complement the energizing feel of a one-bedroom in the Urban palette, with earth tones and mixed metals of gold and silver.
Loven also wanted to show how to create multi-functional seating spaces within a smaller unit. In addition to traditional seating areas in the living room, dining room and kitchen island, she carved out a breakfast nook and lounge area that flowed and still left plenty of elbow room. Textured, clean-lined pieces such as a curvy S-shaped couch were key.
"The sofa is a very unique shape and adds so much interest," Loven said.
For a more spacious two-bedroom plus den in the Nordic style, Laurie Fleming of Fix Design Haus used a lighter palette with pastel accents, the latter of which complemented colors already found in the condo building.
"We chose deep green, ochre and cognac velvets, along with leather and boucle textures to strike a balance of warm fabric colors with cool marble surfaces,' Fleming said, adding that they painted the den a dark green to complement the sofas. "With large expanses of windows and tall ceilings, you can bring in a tremendous amount of color without overwhelming the space. And, until the trees bloom outside, we crave color and texture inside."
Building amenities
When the residences were built, convenience also played an important role in the design.
Froid said a concierge service is available to residents, and a hard-wired phone in each of the units gives a direct dial to the front desk for assistance in everything from restaurant reservations to show tickets. Residents have a private entrance separate from the hotel and restaurant, while still having access to all the Four Seasons amenities, including the indoor and outdoor pools as well as the spa and fitness center.
Each unit comes with two parking spaces, with the exception of three spaces for the penthouses. Two of the three penthouses remain on the market, including a 4,000-square-foot unit with skyline views of Minneapolis and St. Paul and a 900-foot rooftop deck and a 4,300-square-foot unit with a 1,200-square-foot rooftop deck overlooking Target Field and the North Loop.
The penthouses are sold as a shell, with the remaining units ranging from $6.4 to $6.9 million for the raw space.
"Those are not built out and are customizable. You can bring in your own architects, designers and team to do as you wish," Froid said.
Cynthia Froid (cindy@mplsprivateresidences.com; 612-578-1303) of Cynthia Froid Group, a division of Keller Williams Realty Integrity Lakes, has the Four Seasons Private Residences listings.
Related

Get our Floored newsletter

The 5 best things our food writers ate this week

A Minnesota field guide to snow shovels: Which one's best?

Summer Camp Guide: Find your best ones here

Lowertown St. Paul losing another restaurant as Dark Horse announces closing

