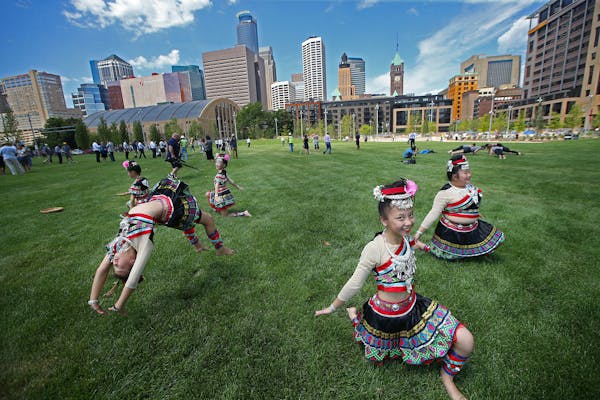Many of the hundreds of lost mansions around the Twin Cities featured conspicuous towers, which were especially popular on houses built during the Victorian era.
The earliest towered houses here date to about 1860. Towers became much more common after 1870, when various picturesque Victorian architectural styles came to the fore.
Before the Victorian period, churches accounted for almost all of the towers in the Twin Cities. By the 1870s, however, towers were popping up on buildings of all types, including numerous mansions. The mania for towers reached its height, so to speak, in the 1880s, when the busy Queen Anne style was in full flower.
Victorian residential towers took many forms. In plan they could be square, rectangular, polygonal, circular or semi-circular. Their roofs also assumed many forms, from conic and bell shapes to steep, multi-dormered affairs resembling church steeples
Like the nonessential doodads they were, towers could be placed almost anywhere on a house. Some rose up front and center, others appeared to one side or another, sometimes at an angle, while still others lurked at the rear, no doubt to impress deliverymen. Their proportions also varied widely. Some were slender sticks that rose as high as five stories (well beyond the height permitted by today's zoning codes), while others were relatively short and squat.
Mansion towers usually had no dedicated function (unless they contained a staircase) and the space they provided more often than not was simply incorporated into adjoining rooms.
Alas, the towers were often more trouble than they were worth. They were hard to heat and cool and their roofs tended to leak. One way to deal with such problems was to lop off all or part of the tower, and Victorians that have undergone architectural surgery of this type can still be seen in older Twin Cities neighborhoods.
I'm not sure why the Victorians loved their towers so much (arguments regarding suppressed male sexuality will not be entertained here), but they certainly provided plenty of delightful street theater.
So many towered mansions were built in the Twin Cities that it's hard to choose favorites, but here are four, all of them gone, that showcase a variety of tower types and placement:
William Judd House
523 S. 5th St., Minneapolis
1873-1926 (razed)
Built for a flour miller, this Italianate style mansion (on the site of today's Minneapolis Armory) was one of the grandest homes of its time in the city.
Architect Joseph Haley designed the front tower as an open structure, much like a bell tower. This was an unusual arrangement, since most residential towers contained at least some interior space.
Like so many other downtown mansions, the Judd House did not enjoy an especially long life and had long since been turned into a rooming house by the time it was demolished.
Andrew Muir House
545 Summit Av., St. Paul
1886 until razed, circa 1942-44
Augustus Gauger, a St. Paul architect who rarely dipped a toe into the chilly waters of understatement, designed this Victorian festival of a home in a mix of the Italianate and Queen Anne styles. Its most striking feature was a five-story front tower that may have been among the tallest ever attached to a house in the Twin Cities.
Placed to one side of the mansion's elaborate facade, the tower was an architectural adventure in its own right, rising through stages to a steeply pitched, multi-dormered roof surmounted by a crown-like series of pinnacles.
I don't know much about the owner, Andrew Muir, other than that city directories list him as a building contractor and that he supposedly lost the house in the financial crash of 1893. The mansion was torn down, for reasons unknown, in the early 1940s. A historic house with a far more modest tower was moved to the lot in 1954 from nearby Holy Avenue.
Paul Martin (later Charles H. Lienau) House
225 Prescott St., St. Paul
1887-1972 (razed)
Poised atop a bluff on St. Paul's West Side, this mansion offered a four-story, angled corner tower that rose skyward like a sleek missile, culminating in an extremely tall roof. The home was designed by Edward P. Bassford, an old-time St. Paul architect then at the height of his career.
Paul Martin, a builder and developer, occupied the home for only three years before selling it to Charles H. Lienau, publisher of a German-language newspaper who also served eight terms in the Minnesota Legislature.
Around 1908 the house took on a new use as the St. Paul German Hospital, which eventually became Riverview Memorial Hospital. The house remained part of the hospital complex until it was torn down in 1972, only a few years before Riverview itself closed.
William Donaldson House
21 Groveland Terrace, Minneapolis
1893-1933 (razed)
Built by one of the founding brothers of Donaldson's Department Store, this mighty stone mansion in the Richardsonian Romanesque style included a relatively short but massive round tower at one side. As with this example, towers from the 1890s were often more carefully integrated into the overall design of houses than had been the case in the 1880s.
The Donaldson House was one of the last gasps of the tower age in the Twin Cities. By the time the new century arrived, mansion builders had begun to reject the visual extravagance of the Victorian period in favor of more sober Classical Revival styles.
Happily, many towered Victorians remain in the Twin Cities (St. Paul's Historic Hill District sports an especially rich collection), so it's still possible to see just how much crazy fun Victorian architecture could be.
Larry Millett is an architecture critic and author. He can be reached at larrymillett.com.

Want to share info with the Star Tribune? How to do it securely

A Minnesota field guide to snow shovels: Which one's best?
Sign up for Star Tribune newsletters






