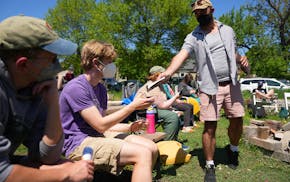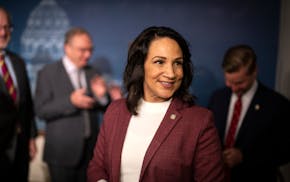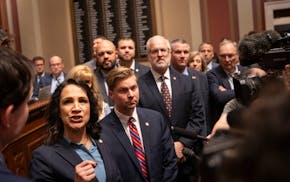The nearly billion-dollar Vikings stadium development inched forward Thursday when a Minneapolis city committee of neighborhood residents, businesses and local political leaders formally approved the project's design, while issuing a few recommendations of its own.
"The building is bold, iconic, sophisticated and cosmopolitan," the 25-member Stadium Implementation Committee stated in a report that will be sent to the Minneapolis Planning Commission, and later, to the City Council for final action in the next 45 days.
"All the different stakeholders gathered to voice their opinions to help create the best stadium, a people's stadium, and better neighborhoods," said committee co-chairman David Wilson, a managing director at Accenture. They "were forward-thinking in terms of how to make Minneapolis better in the 21st century."
Groundbreaking for the $975 million stadium, which will replace the Metrodome in downtown Minneapolis, is tentatively scheduled for October. The stadium is expected to be completed in time for the 2016 NFL season.
A key task for the implementation committee was to determine how to integrate the giant structure into the neighborhoods surrounding it, including the Mill District, Elliot Park and the planned $400 million Downtown East development proposed by developer Ryan Cos. In that sense, the Vikings stadium will be unique in the NFL.
"The stadium site should be a connector through the neighborhood, not merely an end point," the committee's final report states.
The committee, which has met monthly for the past year, was chosen by Mayor R.T. Rybak and confirmed by the City Council. Its primary task was to establish design principles for the building, the plaza and the surrounding space and neighborhoods and make sure the stadium project measured up to those principles.
Foremost on the list was ensuring that the building, designed by HKS Inc. of Dallas, was "bold, iconic, sophisticated and cosmopolitan." The committee said the glassy, geometrically shaped structure, which will redefine and dominate the east end of downtown, was all of that and more.
Other recommendations issued by the committee include:
• Work with city and Metro Transit staff to study ways to lessen congestion at the Downtown East light-rail station, particularly during game and event days.
• Comply with Minnesota Audubon Society guidelines to create a bird-safe structure through glazing techniques and special site lighting on the stadium's exterior. (Forty percent of all North American waterfowl use the Mississippi River as a navigational aid.)
• A "truly urban" design should accommodate additional on-site uses that benefit the wider community, perhaps a team store, a restaurant, an on-site day care center, and community meeting rooms.
• The site should embrace bicycle traffic and act as a connector for bike lanes on surrounding streets and the Hiawatha Trail.
• Installation of traffic signals on S. 6th St. at 9th Av. (Carew Drive) and at 10th Av.
• An analysis should be done to determine whether the design of the stadium and parking ramps could be made "renewable-energy ready," such as installing solar panels on parking facilities.
jmmoore@startribune.com • 612-673-7752 richm@startribune.com • 612-673-4425

'Safe recovery sites' would offer syringes, naloxone and more to people using drugs. The plan could be in peril.
New Minnesota GOP leaders seek peace with party's anti-establishment wing

Who is Republican Lisa Demuth, Minnesota's first House speaker of color?

