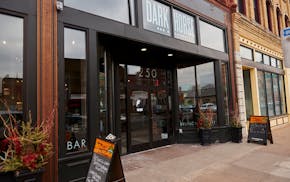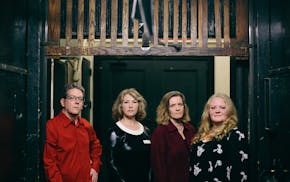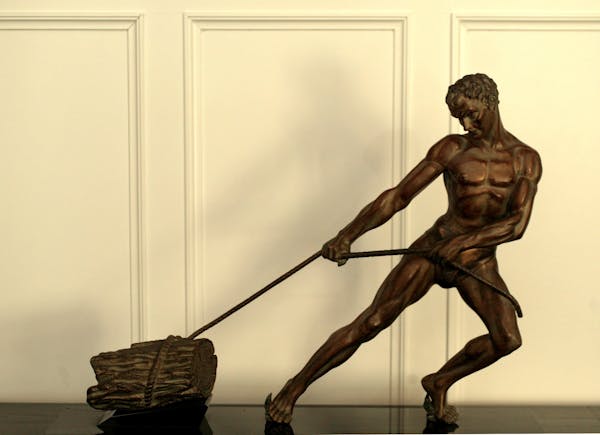When eating breakfast in their former kitchen, Denny Kemp and Doug Melroe often caught glimpses of an unusual sight inside the house next door.
"We could see the Jesuit priests holding mass in the living room," said Kemp. "They had a little altar in there."
Kemp and Melroe had admired the neighboring house's symmetrical facade and architectural formality whenever they walked by. One day, Kemp even got a glimpse inside the 1910 Federal-style home when he brought over misdelivered mail. He was invited in to the marble-floored vestibule, where he could see the foyer's dark mahogany paneled walls and staircase, all in pristine condition. "I wanted that house," he said, "but I never thought it would ever be for sale."
In 2003, Kemp found out that the Catholic Church was planning to sell the priests' residence. Before long, Kemp and Melroe were the new owners of the 13,422-square-foot mansion in the Whittier neighborhood, just a few blocks from the Minneapolis Institute of Arts.
The couple's mission was to restore the home, which had been cut up into apartments, to its single-family grandeur. They already had experience rehabbing their previous house next door, a Harry Wild Jones-designed Colonial Revival that had been divided into offices for a mental health clinic.
"I knew we could turn it around and make it also feel more modern," said Kemp, an A-list hairstylist and owner of Denny Kemp Salon Spa in Minneapolis. "Doug was like, 'Here we go again.' "
Melroe, a fitness trainer and manager at The Firm, was ready to endure dust and disruption because he knew his partner of 25 years could work magic with neglected old houses. "Denny has a good eye for seeing an old home's strengths and potential," he said.
But first they had to tear out wall-to-wall blue, yellow and pink carpet and refinish the hardwood floors. They had painters redo just about every surface and replaced Menards-style light fixtures with period pieces from Architectural Antiques.
The biggest job was demolishing sheetrocked walls, but Kemp and Melroe were well-rewarded with the discovery of hidden architectural treasures. "The church was very good about saving everything in its original condition — they just covered it up," said Kemp.
He poked a hole into the wall of one closet, for example, and spied Arts and Crafts-style tilework surrounding a fireplace. "It looked like it was done by John Bradstreet, and I knew I couldn't leave it hidden," he said.
Eclectic style
As they furnished the home over time, Kemp and Melroe mingled retro and modern styles with antiques and traditional pieces arranged in comfortable vignettes. They've filled the living room with a combination of antique bronze statues, a French empire settee with an Eames fiberglass chair and a modern sofa. Somehow it all fits with the home's classic Corinthian columns. For the walls, Kemp chose a shade of gray with a hint of green to highlight the elaborate ceiling moldings.
"Doug likes more quirky, edgy and modern, and I love classic," said Kemp. "We balance each other out."
Kemp is always on the hunt for classic and modern furnishings because he is replacing and rearranging every week. "I come home at night, and everything is changed," said Melroe.
The kitchen, which was chopped up by walls and halls, required a complete overhaul. Now the open space is covered with white subway tile and boasts a six-burner Wolf range, stainless-steel countertops and a marble-topped island on rollers. Kemp copied the tiled floor's retro pattern from a photo he'd seen in a magazine. "I wanted it to be an industrial workhorse kitchen," he said. "Although neither of us cook."
In the back yard, Kemp installed an in-ground pool next to the original carriage house, which has one wall painted with an octopus design. "I like to be around water," he said. "And it's a great place to entertain."
The second floor has so many bedrooms that the men have converted them into a fitness room, laundry, art room and dressing room. There's also a library off the master bedroom, where they read in their cherished Mies Van der Rohe Barcelona chairs.
The photogenic Kemp-Melroe abode has been the setting for photo shoots by Target and local magazines, and even caught the eye of a reporter for the New York Times, where it was among the "Great Homes and Destinations" last month.
"Our friends told us we were crazy for buying it, and now they tell us we're crazy for selling it," said Kemp.
He and Melroe will miss the house they made their own, but are hunting for their next renovation challenge, which will likely be smaller in size.
"Maybe we'll redo a midcentury modern rambler or another older house," said Kemp. "But if it only has 8-foot-tall ceilings, I'll have to hang my artwork sideways."
Other features:
•The Federal-style home has 11 bedrooms and 10 bathrooms.
• Six wood-burning fireplaces with marble and brick surrounds.
• New custom-made stained-glass windows at the top of the foyer staircase landing.
• In-law suite on the home's third floor includes three bedrooms and one bathroom.
• Guest quarters on the carriage house's second floor include two bedrooms and one bathroom.
• The main floor of the brick carriage house, next to the swimming pool, can be used as a space for entertaining.
• The home is within walking distance of the Minneapolis Institute of Arts and Nicollet Avenue's "Eat Street" restaurants.
Bruce Erickson of Coldwell Banker Burnet has the listing, 612-382-4099, www.BruceErickson.com.
Lynn Underwood • 612-673-7619

The 5 best things our food writers ate this week

A Minnesota field guide to snow shovels: Which one's best?

Summer Camp Guide: Find your best ones here

Lowertown St. Paul losing another restaurant as Dark Horse announces closing

