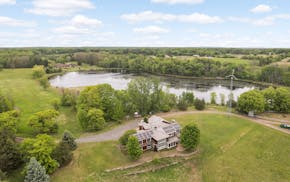Nancy Nelson's house doesn't hide its Swedish pride.
If the traditional Falu red (a mineral pigment used to paint Swedish houses since the 18th century) and white exterior don't give it away, the yellow and blue palette on the interior is sure to do the trick. But the home isn't just an homage to Nelson's heritage. It's also the beginning of her next chapter.
It began in 2020, when she noticed a small, dilapidated house across the street from her son and daughter-in-law's south Minneapolis home. Nelson had lost her husband the previous summer and was living in the Roseville home where they'd raised their three sons. She wasn't sure what the future held but had a strong feeling this was where she needed to be.
"If I lived here, I would be close to my grandkids, and they could run across the street and see me anytime," Nelson said.
She tracked down the owner of the unoccupied house and purchased the property. The home was beyond repair, but demolishing it offered a clean slate for Nelson to reconnect with her heritage. Not only did she grow up with many Swedish traditions, such as making lutefisk on Christmas Eve, but Nelson also lived in Sweden during college, where she made lifelong friends and has been back many times.
For her, there was no question what style of house this would be.
"I've always wanted a red Swedish cottage," Nelson said.
Her first call was to Paul Buum of SALA Architects, whom she knew through her late husband. Her request was simple: "Will you design a house for me?"
Buum was honored to be part of the project.
"Nancy's drive and ambition to embrace her heritage was my inspiration," he said.
The result also inspired the judges of the 2024-25 Home of the Month program, a partnership between the Star Tribune and the Minnesota chapter of the American Institute of Architects that honors residential architecture.
There were a few challenges with the lot, which is small even by city standards and on a corner. Corners offer increased natural light but require deeper setbacks on both street sides. Buum had to max the side-to-side width to fit the modest 2,300-square-foot home and attached garage but was able to leave more space in the front (the site of a future garden).
That suited Nelson fine.
"I don't mind shoveling, but I'd be happy never to mow again," she said.
Initially, Nelson wanted to put the front door on the side of the house facing her grandchildren, but since city code required the main entrance to be on the front, similar to the other houses on the street, Buum created two. Both are special, with wide steps, a generous covered area and white Scandinavian-inspired woodwork. In the front, Buum hid Nelson's initials in the railing boards, and there's room for a few chairs, a spot to sit and chat with the neighbors.
Inside the house, there's an abundance of warm Douglas fir on the cabinetry and ceilings, and a niche that Buum designed for Nelson's beloved upright piano, a gift from her husband on their first Christmas together in 1981.
A vaulted ceiling makes the living room feel light and airy and creates space for a loft the grandchildren enjoy.
"Kids love lofted spaces," Buum said, adding that they can spy on the adults in the living room below and have their own skylights set at their shorter heights like windows.
The spacious kitchen has big windows that overlook Nelson's son's house. There is also an island for casual meals and food preparation, most recently supporting a batch of Swedish sugar cookies called sandbakkels. Everything she needs is on the main floor, including the laundry and garage access. The garage is a shared space; her son keeps his car and his dad's woodworking tools there, a hobby he continues, and there's also storage for Nelson's cross-country ski gear.
She loves winter, another carryover from her time in Sweden.
"I lived outside Västerås, which is a bandy powerhouse," Nelson explained.
Her sons played bandy — a winter sport similar to hockey but with a ball instead of a puck — and she is still active with the program at the Roseville Oval, although Nelson herself curls. In fact, her longtime curling partner helped her with the interior design and came up with the house's blue-and-yellow color palette.
The house continues to evolve. Nelson recently finished the lower level with two bedrooms and a sauna and plans to add native plantings to the landscape next summer.
"I feel content and look forward to growing old here," she said. "The house has helped me move on with this part of my life."
About this project
Designing firm: SALA Architects Inc.
Project team: Paul Buum, AIA
Project partners: Ridge Construction, LLC
Laurie Junker is a Twin Cities-based writer specializing in home design and architecture. Instagram: @fojunk

Ramstad: Readers say Walmart won't be paying the ultimate price of Trump's tariffs

How Minnesota businesses can spot and prevent invoice fraud
No place for cryptocurrency in retirement portfolios

Minnesota Department of Health rescinds health worker layoffs

