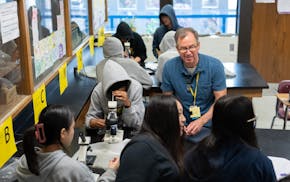ROCHESTER - Mayo Clinic will begin demolition of the Ozmun complex this fall in the first wave of redevelopment as part of its $5 billion buildout of its downtown campus.
The Ozmun complex, located a block west of Mayo's Gonda Building, is the planned site of one of two new clinical buildings to be developed as part of Mayo Clinic's "Bold. Forward. Unbound. in Rochester" initiative.
Mayo plans to start with the dismantling of the Ozmun West building in September with construction on the new clinical building to begin in mid-2025, said Doug Holtan, Mayo's chair of facilities.
"We are excited to begin this stage of visible construction that will set the stage for transformation of our downtown campus," Holtan said during a virtual press conference on Friday.
Mayo has also submitted a demolition permit for the former Lourdes High School building on W. Center Street. The site, which Mayo purchased in 2013, will be used to construct a new logistics center to support the expanded campus.
Earlier this year, the Rochester City Council voted to remove the old Lourdes site from a list of potential landmarks, paving the way for Mayo to demolish the building. Dr. Katie Arendt, a physician leader on the Unbound project, said there are plans, however, to include artifacts of the building in a park alongside the west side of the new building.
Demolition of the Lourdes site is expected to begin in the next couple of months, with construction slated for 2025.
In all, Mayo's plans call for five new buildings to be built downtown within the next six years. Much of the 2.4 million square feet of space will be in its two new clinical buildings, to be constructed on the Ozmun and Damon Parking Ramp sites. Holtan said he expects the Damon ramp to close in the middle of next year.
Both clinical buildings will stretch nine floors above ground, with a two-story skyway connecting the structures with the Gonda Building. Mayo officials say the expanded spaces will allow the clinic to offer more services to patients in one location, rather than having them navigate from building to building.
Also included in Mayo's plans are renovations to the east entrances of the Mayo and Gonda buildings. Mayo plans to begin work in the coming months to extend a temporary street through what is now Annenberg Plaza for patients to access the buildings during construction.
To support its redevelopment, Mayo plans to build two new parking ramps with a total of 1,300 spaces. Holtan said those projects are still in the design phase, adding it was too early to offer a timeline on when they would open.

1 dead, 6 injured after 'war zone' shooting at Boom Island Park near downtown Minneapolis

Family IDs man fatally hit by vehicle in Twin Cities; driver remains jailed pending charges

Can Trump fix the national debt? Republican senators, many investors and even Elon Musk have doubts

St. Paul teacher made this school his home, and the neighborhood helped him thrive
