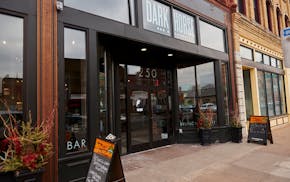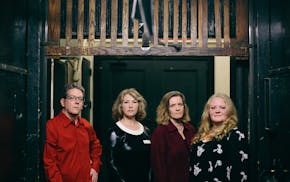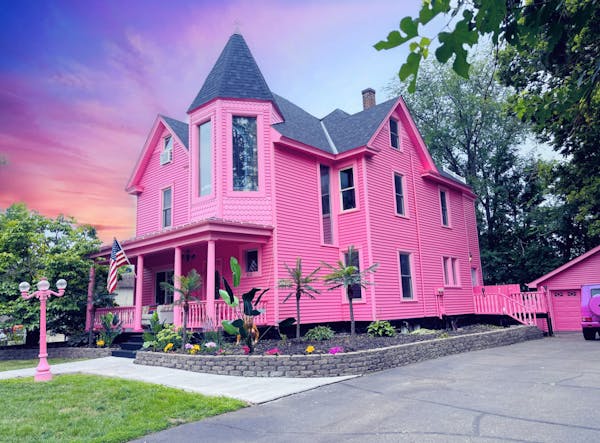The Minneapolis home that Michael Kaplan and his family purchased near Lake of the Isles in 2018 was unwittingly pandemic-proof.
Something about the backyard country club-style pool, the expansive playrooms and the bright and airy interiors made it a bit easier for his family to social distance.
"It's really just an amazing little oasis in the middle of the city," Kaplan said.
Kaplan and his wife, three children and Bernedoodle puppy made use of the nearly 10,000 square feet of living space by encouraging play, inside and outside.
"Hide and seek in the house is phenomenal because there isn't a big, open floor plan, it's got those little nooks and corners," Kaplan said.
The whimsy didn't stop there. A half-bath on the first floor is wallpapered in Penguin Classics book covers. There are bright paint colors throughout. A bonus room with a giant skylight off the back of the house came with a teal-tiled hot tub.
"It just sounds crazy, but you go in there, and it actually works in a very interesting way," Kaplan said.
Rooted in design
After seven years, it's time for the next homeowners to build new memories in the home. The Kaplans have listed the six-bedroom, six-bath home as they plan to move out of the state to be closer to family.
Kaplan said the next homeowner will not only get a house with a great sense of play, but a place that benefits from great design. Renovations were made by previous owners, and the Kaplans built upon that by bringing in a design team that he said was key to making their house a home.
Every surface has been curated by top designer Lilu Interiors, listing agent Debbie McNally added.
In fact, the house, just steps from Lake of the Isles, has more than just one top design name behind it. Built in 1909 in a Prairie School Arts and Crafts style, the home features craftsman millwork. John Scott Bradstreet, an artist and designer who got his start in Minneapolis and has his works prominently featured at the Metropolitan Museum of Art in New York, designed the stained-glass windows and doors.
The stained glass is displayed in the family room with paint colors to match.
"We call it the Bradstreet Room," said Kaplan. "One of our top priorities was lighting the space up. It was really about trying to figure out how we can complement the old and amplify it and make it a little, maybe a lot more fun."
Contemporary spaces
While the house is rooted in well-preserved historical features and a tradition of top design, it's also designed for contemporary living where family and friends can easily gather.
The Kaplans took on a full renovation upon purchasing the house. The kitchen was given an update with a 10-foot marble island, top-end appliances and custom cabinetry. They also spruced up the yard with landscaped gardens, a pergola and pool.
"It's an unreal level of artistry," McNally said. "It's open, airy and gracious, but at the same time, it's cozy."
Debbie McNally (612-388-1790, Debbie.mcnally@lakesmn.com) of Lakes Sotheby International, has the $2.949 million listing.

The 5 best things our food writers ate this week

A Minnesota field guide to snow shovels: Which one's best?

Summer Camp Guide: Find your best ones here

Lowertown St. Paul losing another restaurant as Dark Horse announces closing


