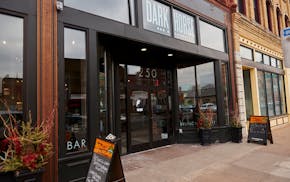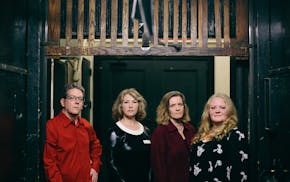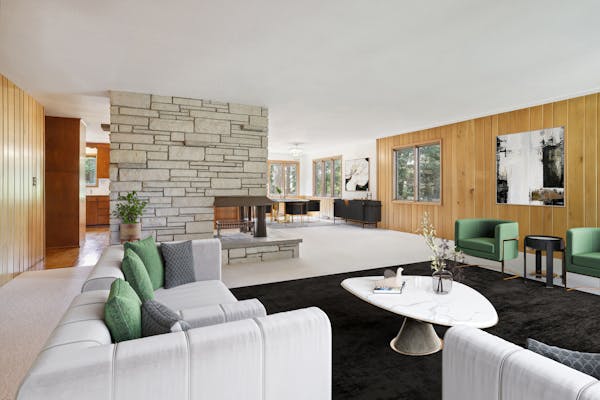When Tim and Kathy Keehn came across a Tudor in southwest Minneapolis, it was just what they were looking for – a spacious place to raise their kids and later downsize when the children were grown. In fact, the house was more than they could have wished for.
"It looked like a fairy-tale book," Kathy said. "And it had a bit of a bigger lot, and we had two young sons at the time, so we knew we wanted a lot of play space. And I loved how I was going to be able to garden."
After more than 20 years, and with their sons now grown, they've listed the four-bedroom, three-bath house spanning more than 3,000 square feet.
Listing agent Matt Engen said the house, built in 1936, offers plenty of charm, including a stone wood-burning fireplace and sunroom. He added that the property is rare.
"The lots in that particular area are wider than most," Engen said. And "it's on one of those 'Home Alone'-type blocks where all the houses are pretty attractive."
A perfect fit
Kathy said the house has served them well. The location, within walking distance to Kenny Elementary and Anthony Middle schools, couldn't have been more convenient when their kids were growing up. The sizable lot offered plenty of room for various activities.
"We have a pretty big driveway with a basketball hoop, so all the neighborhood kids would be over playing basketball," Kathy said. "And the patio was a great place to entertain."
Inside also offered ideal spaces for hang time, from the main floor gathering areas to the finished lower-level family room where movie nights were held.
Spruce-ups
The family has made updates over the years while maintaining the house's classic feel. They honored the home's original woodwork by refinishing the Brazilian cherry floors.
When sprucing up the main floor bathroom, they kept the original cast iron tub as well as pink and gray porcelain tiles. "We wanted to work with what we could, but then made updates such as going from a pedestal sink to a vanity that didn't affect the character," Kathy said.
Meanwhile, they added modern amenities such as central air. Another pivotal move was when the family updated the kitchen with new appliances, custom cabinets and granite countertops. While at it, they bumped out the kitchen to add built-ins and a breakfast bar.
"I would cook, and my boys did homework on it," Kathy said.
Bidding farewell
Over the years, the house has not only functioned well for the family as a whole, but allowed Kathy to enjoy her hobbies.
"I loved the sunroom. It has windows on the east, south and west, so it was great lighting and a great place to read," she said.
Then there was the garden, now filled with flowers, ornamental shrubs and trees, which has come a long way since Kathy started digging more than 20 years ago.
"One of the first things I did when I moved in was have Bachman's come over and help me design the garden and enlarge it in front, but then I did all the work myself after that," Kathy said. "It has flowers for every season and changes color with the seasons."
She has just as fond memories of all the area had to offer.
"You're close to the creek [Minnehaha]. You're in walking distance to the library, Kowalski's, restaurants and Lake Harriet," she said. "It's just a very walkable neighborhood."
Matt Engen (matt@mattengengroup.com; 612-817-2805) of Matt Engen Group, a division of RE/MAX Results, has the $799,000 listing.

The 5 best things our food writers ate this week

A Minnesota field guide to snow shovels: Which one's best?

Summer Camp Guide: Find your best ones here

Lowertown St. Paul losing another restaurant as Dark Horse announces closing


