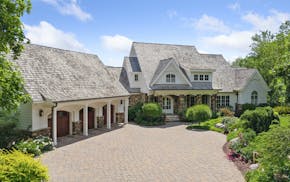A modern Minneapolis home named after a bumblebee, a tipped A-frame cabin in Ely and a sensitively renovated Rochester cottage are among the winners of this year's American Institute of Architects (AIA) Minnesota, Minnesota Star Tribune Home of the Month contest honoring excellence and innovation in residential design.
Each month, we'll feature one of the projects and provide insights from the architects and homeowners.
Here are the 2025-26 Home of the Month winners:
A Spanish Craftsman Reinvented
Design team: Ashley Mitlyng, AIA; Katie Loecken, AIA; Eden Garton, AIA; Mitlyng Design
The resourceful rearranging of space in a 1920s Lowry Hill Craftsman, including moving the kitchen from a dark corner of the house to a more central location, resulted in a home better equipped for modern life. Convincing historic-inspired finishes make it look like it's always been that way.
Hip Joint
Design team: Bryan Anderson, AIA; SALA Architects
Time spent at home during the COVID-19 pandemic motivated the owners of a small Bryn Mawr cottage to address their tiny, outdated bathroom and failing roof. It was a game of inches in the bathroom, which included borrowing space from the guest room closet to fit a walk-in shower and installing a wall-mounted toilet to maximize floor space. A unique hipped (pyramid-shaped) ceiling and elongated skylight in the living room were part of the roof solution.
Humlebi House
Design team: Jody McGuire, AIA; SALA Architects
The owner of Humlebi ("bumblebee" in Danish) wanted a decidedly modern house that would harmonize with its established Longfellow neighborhood and have a private backyard. The L-shaped home encloses a large yard and connects to the interior on two sides. It also features rooftop solar panels and a tight building envelope to improve energy efficiency.
Ironranger
Design team: Meghan Kell, AIA; Dan Wallace, AIA; Kell Architects
Nestled in the woods on a northern Minnesota lake is a compact cabin designed to promote tranquility, with windows framing lake views and a limited palette of materials, especially wood, steel and concrete. The cabin also features a matching sauna building.
Lake Pepin Country House
Design team: Christine L. Albertsson, AIA, Ian McLellan, AIA, Megan Lundquist, Associate AIA; Albertsson Hansen Architecture and Interior Design
A light-filled kitchen and walk-in pantry are among the improvements to a 1940s home set on 3½ acres overlooking Lake Pepin, near the village of Frontenac. An elegant new deck and pergola face the lake, a nod to the area's historic mansions.
Little Cabin in the Woods
Design team: Jeremy Imhoff, AIA, Sara Imhoff, AIA, Patrick Moe; Imprint Architecture + Design LLC
A couple with three teenage sons built a 1,100-square-foot retreat on 10 acres outside Ely, Minn., as a year-round getaway. Tapping into the nostalgia of A-frame cabins, the home's tipped "half A" shape is a dramatic take on the form, designed to maximize usable space and offer protection from the elements.
Modern Scandinavian Retreat
Design team: Dan Nepp, AIA; Tom Van De Weghe; TEA2 Architects
A small Wisconsin island connected to the mainland by a causeway is the stunning setting for a sophisticated new lake home that taps into the owner's Finnish heritage. A simple gable roof repeated across a trio of separate but connected buildings, the largest of which is nearly all windows, evokes a Scandinavian village.
Orono Residence
Design team: Carl Olson, AIA; North Arrow Architecture
The owners of a 1956 home in Orono considered moving, but after looking at a handful of listings, realized how great their wooded property was and decided to give the house a second chance. The dramatic renovation included a new front entrance, a light-filled kitchen, a tuck-under garage and a lush backyard pool and guest casita.
Prärie Hus
Design team: Ashley Vanden Bosch, AIA; Anna Beth Gunderson, Associate AIA; Brent Nelson, AIA; PKA Architecture
Sustainability and the enduring appeal of European and Scandinavian farmhouses guided the design of this modern home, which sits quietly in the prairie of the White Oaks Savanna development in Stillwater. It is also equipped for multi-generational and age-in-place living.
Rochester Revival
Design team: Todd Hansen, AIA; Jim Kuipers, Associate AIA; Albertsson Hansen Architecture and Interior Design
The challenge with this Edwin Lundie-designed home, a charming stone cottage in Rochester, was to create a brighter, more functional kitchen and dining area while retaining the spirit of the original design. By combining the kitchen and pantry and paying careful attention to millwork details, they created a more functional home that honors its heritage and preserves its future.
Sandhill Residence
Design team: Tammy Angaran, AIA, Kristine Anderson, Associate AIA; Corey Schmitt, AIA; Claire Bossert, AIA; Cynthia Burns, AIA; David Swan, Associate AIA; Jason Briles, Associate AIA; PKA Architecture
Pops of mid-century color and clean geometry cut a striking form in another White Oaks Savanna winner — this one with the additional challenge of a hillside setting. A walkout that follows the slope of the land and interior and exterior materials that reflect the colors and textures of the natural surroundings help the house blend into the site.
Two Doors Down
Design team: Chris Strom, AIA; John Bergford, AIA; Brett Biwer, Associate AIA; Christopher Strom Architects
The longtime owners of this modest Eden Prairie home chose an architect who grew up two doors down — and whose grandfather built the house — to help them respectfully renovate. In addition to upgrading the kitchen and improving views of the backyard pond, they incorporated age-in-place features that will allow them to stay in the neighborhood they love.

To reset downtown Minneapolis skyway life, building owners cut deals with retailers

Ramstad: AI is English-centric, but it's picking up Hmong quickly
Don't throw away perks that come with insurance and memberships

Despite expense, long-term financial return on bachelor's degree still beats other options

