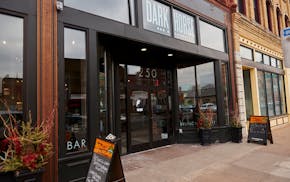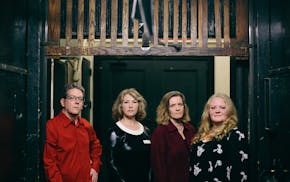It's an odd sight.
Two steps separate the front door from the lower-level living room, and surrounding it are black railings you'd be more likely see at a music venue than inside a single-family home. Then there's the big chandelier with black-tinted glass hanging over the staircase, and a wall of mirrors.
"The idea is it is supposed to give the illusion of a double staircase and to make the house look humongous," said homeowner Alatheia Stenvik of the mirror wall.
When Stenvik and her husband, Zachary Johnson, put in an offer to buy the home four years ago, they were drawn to the glamorous look. They had no idea the home had belonged to iconic Minnesota musician Prince until they signed the purchase agreement. The home was custom-built in 1985 for Prince's mother, and she lived there with one of his brothers until she died, according to court documents filed in a legal fight against Prince's estate after his death from a fentanyl overdose in April 2016.
Soon after moving in, Stenvik and Johnson heard stories about the musician entertaining guests in the Golden Valley home — one neighbor said Prince made pancakes in the kitchen.
"Prince was into these lavish parties; this was definitely one of his party grounds," Stenvik said.
With an opportunity to build their own house on a farm, the couple are selling the beloved four-bedroom, three-bathroom house. They hope its new owners will honor Prince's legacy on the property as they have with their renovations.
"Someone can launch grander plans [than we've had for the house]," Johnson said. "It's in a great place for someone to pick it up and make it what they want."
Restoring the glam
Although the 3,231-square-foot home's architecture and style were great, Stenvik and Johnson said, it was in rough shape overall when they bought it. However, they could clearly see Prince's vision with extensive tiling on the floors and some walls.
"It had this glamorous vibe to it unlike anything we'd seen before," Stenvik said. "In our changes we didn't want to take away the glam look it had. We wanted to keep the ambience, and its original style."
The living room is two steps lower than the rest of the main floor; between that, the railings and clubby vibe, the couple believe it was made for entertaining. The "sunken" effect is a big hit with children who like to play around the stairs and railings, Johnson said. The open floor plan flows into the living room and dining room, creating a good space for large family gatherings.
In the kitchen, bold black and white dominate. The soft curves of the kitchen island contrast with hard black lines along the floor tile, giving the kitchen a "Miami Vice" look, Johnson said.
The couple installed new carpet throughout the house. They painted the house and replaced the roof, gutters and driveway. In the basement, they added a bedroom. They also scrubbed all the tiling to freshen things up.
"Our goal in all of the updates was to make it livable and clean, but we also wanted to keep all the original features of the home," Stenvik said.
Outside splendor
Outside, a catwalk leads to a well-reinforced deck that can hold a hot tub. Since the house backs up to a natural buffer by railroad tracks, it is common to see turkeys, deer and birds, Stenvik said. In the winter, they delighted in seeing the Canadian Pacific Holiday Train, the festive train spreading Christmas cheer throughout the northern U.S. as it raises funds for local food banks, pass by.
"It's nice because you sit on the sunporch that overlooks the railroad. It gives an illusion of a few acres of lush, green vegetation," Johnson said.
The couple said they'd pick up the house and take it with them if they could.
"It's cool and special," Stenvik said. "It's something that should be preserved and not ripped up. It's a little piece of history."
Andrea Soule (763-957-0962, andrea.soule@cbburnet.com) of Coldwell Banker Realty has the $699,900 listing.

The 5 best things our food writers ate this week

A Minnesota field guide to snow shovels: Which one's best?

Summer Camp Guide: Find your best ones here

Lowertown St. Paul losing another restaurant as Dark Horse announces closing

