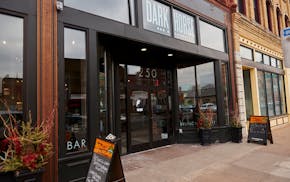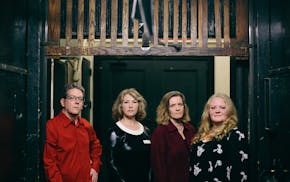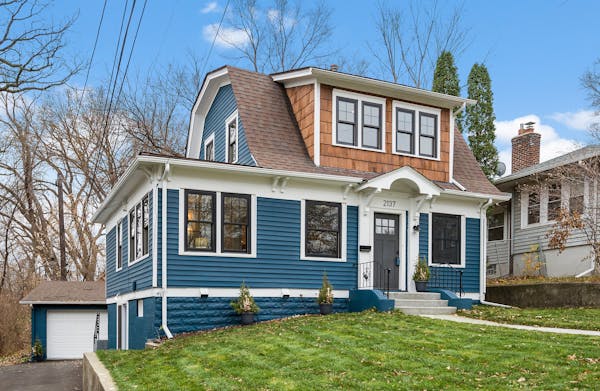Cindy Carpenter-Straub knew exactly what her dream home would look like.
It would have an excellent view of Grand Marais, Lake Superior and even the Lutsen Mountains. It took two years, with the help of family and friends, for Carpenter-Straub and her husband, Russ Straub, to complete their 2,760-square-foot home on a towering hill overlooking the town.
You'd be hard-pressed to find a window in the three-bedroom, three-bath that doesn't have a magnificent view of Lake Superior to the south and Lutsen to the west. If you somehow get sick of that, head out the back past the wraparound deck, strap on a pair of snowshoes and venture into Superior National Forest.
"I have my bed pointed towards the lake, and I can see ships when I wake up in front of the house. ... It's unreal," Straub said. "At nighttime I can see all the way down to Northshore Mining, about 50 miles. When they're making snow over at Lutsen Mountains, I can see the lights from the snow guns."
Now with their three children grown and out of the house, the Straubs, who owned Harbor House Grille in downtown Grand Marais, are ready to downsize and move closer to the center of town. And so they've listed the property with the house they built in 2016 on a 5-acre plot of land.
"We built our dream home," said Carpenter-Straub. "For my husband and I, it's too big now — it's too much cleaning, and after I was in that house for a while and I looked at the lake every day, I decided I wanted to hear it as well."
Above and beyond
While the views and space are great, the freshwater pumped to the house through an artesian well is the stuff of dreams, Straub said, who boasts that the water is good enough to be bottled.
"It tastes so cold and crisp and you don't need a water softener," he said. "My old house was in a different part of town and the water was hard. I hated that water because it was so slippery. ... This water is the best in the world."
Top that with geothermal heating and you have a relatively cheap utility bill for the size of the home. Straub says he doesn't pay more than $250 for all his utilities during the winter months, although the house does come with a backup propane tank just in case something happens.
For Carpenter-Straub, the home lends itself well to entertaining and is filled with memories of having extended family over for the holidays and other intimate family moments.
"It was just a nice space for people to spread out and talk and share a meal. We had lots of family time there," she said. "It's a beautiful house. I hope a nice family buys it and can celebrate their family time there."
The open kitchen concept designed by Carpenter-Straub is a chef's dream with granite countertops, a center island and an oversized gas stove among the stainless steel appliances. The kitchen also boasts ample storage with pullout shelves and drawers so one can find even the smallest spice hidden in the back corner.
Over in the finished walkout basement, one of Carpenter-Straub's favorite pieces can be found — a bathroom vanity repurposed from an more than 100-year-old side table with a cackled finish that is like "alligator skin."
Room to grow
While much of the house is fully built out, there's still space for the new owners to make it their own. The in-law suite over the detached two-car garage could be finished and, with the addition of geothermal heated flooring to it, would mean the property would run almost completely on renewable energy.
From the views to the living spaces, the property is a prime example of how the homeowners have taken every advantage to make it exactly the way they wanted, said listing agent Mark Nelson.
"There's plenty of properties in that area with great views of Lake Superior, but when you drive to this property in particular, it has so much more elevation," he said. "I don't know if there are many homes [in Minnesota] that sit this high like this property. The photos don't do it justice."
Mark Nelson (mnelly326@yahoo.com; 651-983-7598) of Timber Ghost Realty, LLC has the $769,000 listing.

The 5 best things our food writers ate this week

A Minnesota field guide to snow shovels: Which one's best?

Summer Camp Guide: Find your best ones here

Lowertown St. Paul losing another restaurant as Dark Horse announces closing


