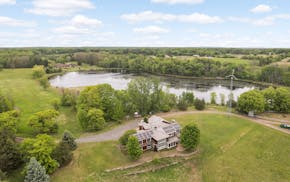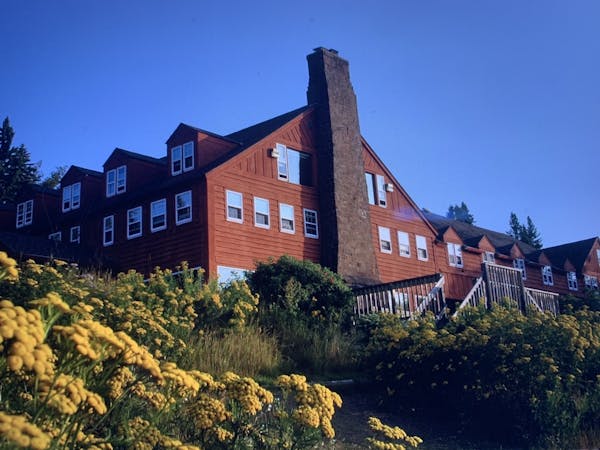The story of these strikingly modern North Shore cabins begins with the story of a more familiar architectural form: the A-frame.
More specifically, a secluded 1968 A-frame near Lutsen Mountains Ski and Summer Resort that Patrick Kindler purchased in 2012.
"My parents rented it for family ski trips in the '90s, and I spent a week here with friends when we were seniors in high school," Kindler said.
He used it as a vacation home until 2019, when his partner, McCabe Plaas, opened a chiropractic clinic in Lutsen, and they decided to make it their full-time home.
Around the same time, the couple purchased 20 adjacent acres to start a small resort. Kindler was transitioning from a career with One Heartland, a camp serving kids living with or affected by HIV/AIDS, so he had experience with hospitality. Kindler and Plaas felt the opportunity was all around them in the state parks, waterfalls, rivers, inland lakes and miles of hiking, biking and ski trails.
But they knew that wouldn't be enough.
With thousands of vacation rental options in the area, the couple needed to create a unique experience to set their property apart. Hiring architect Carl Gauley was the first step. Together, they developed a vision of a comfortable, contemporary, Nordic-inspired retreat immersed in the natural landscape.
Gauley designed four 1,200-square-foot cabins propped up on concrete piers to minimize site disruption and accommodate the sloping landscape. The height helps capture views, as do simple shed roofs that slant in alternate directions to create wide apertures for 11-foot, floor-to-ceiling windows framing the Sawtooth Mountains to the north and the boreal forest to the south.
All the cabins have a private, eight-person cedar sauna connected via an outdoor deck, a unique and luxurious amenity.
"Sauna culture is a big deal up here, and we wanted to introduce guests to that," Kindler explained.
Each sauna is stained in a cheerful color: green, red, blue or white.
The cabins are spaced for privacy while still remaining close, taking up as little of the land as possible. It's like a small village nestled in the woods. Perfect for those wanting to experience the glory of the North Shore wilderness but wary of being alone in the elements.
Durable, budget-friendly plywood covers the interior walls. The humble material shines with an undulating grain that offers all the decoration the walls need.
"It's a simpler take on the traditional wood-paneled cabin," Gauley said.
Radiant polished concrete floors provide uniform warmth and durability.
Every cabin has the same floor plan with a great room and kitchen, two bedrooms, a sleeping loft and two bathrooms. The enclosed bedrooms and one of the bathrooms are in their own wing, which a mudroom separates from the main cabin.
"It's a nice layout for groups with different bedtimes," Gauley said. "I was here with my family last winter and really appreciated the extra privacy."
The sleeping loft above the kitchen is a kid magnet, accessible via a ship's ladder with a CNC-cut plywood railing that matches a partition on the main floor.
Kindler, Plaas and Gauley were mindful of the area's history, particularly the influence of Scandinavian settlers and the Edwin Lundie-designed Lutsen Lodge, which burned down in 2024.
"We drew from Lundie's emphasis on solid construction, craftsmanship and efficient use of space and materials," Gauley said.
This thoughtfulness, minimal footprint and crisp design earned a 2024-25 Home of the Month honor, a partnership between the Star Tribune and the Minnesota chapter of the American Institute of Architects that recognizes residential architecture. Although this project is more than one home, each nearly identical cabin could be a single-family home.
To reduce costs, Kindler served as the project manager, relying on local contractors wherever possible. He and Plaas stained the plywood interiors and sauna exteriors themselves. They finished in time for the 2023-24 ski season, choosing a simple name for their new venture: Ski Hill Cabins & Saunas.
Although their first winter was challenging because of a lack of snow, bookings picked up in the spring and have been going strong ever since. Kindler and Plaas have welcomed guests from the Midwest and as far away as Japan, Finland, Norway, Colombia, Ontario, New York, Hawaii and Texas.
"We love showing people the North Shore and making every visit as magical as possible," Plaas said. "There's so much more to do up here than most people realize, and helping them experience it gives us energy."
About this project
Designing firm: Grayspace Architecture.
Project team: Carl Gauley, AIA.
Project partners: Max Construction.
Photos by Spacecrafting.
Laurie Junker is a Twin Cities-based writer specializing in home design and architecture. Instagram: @fojunk

Minnesota Department of Health rescinds health worker layoffs

Eco-friendly house on 30 acres near Marine on St. Croix listed at $1.6M

DOGE cuts federal money for upgrades at Velveeta plant in New Ulm

