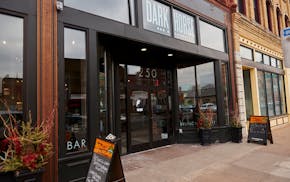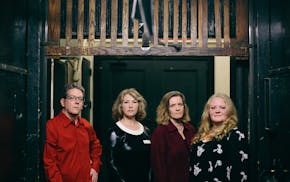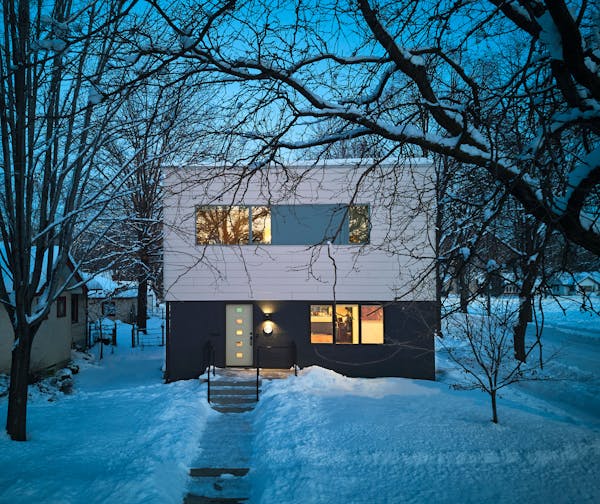As they dreamed up the best scenario for aging in place, Sonja Batalden and her friends threw around the idea of having houses closer to one another. They could create their version of community living, sharing resources while still maintaining independent living spaces.
"We talked about thinking differently about how we live right now and how we could more easily share meals and the day-to-day pieces of life," she said.
Batalden and her friend Heidi Ricks decided to make that idea a reality when the house next door to Ricks' — a two-bedroom, two-bath home built in 1948 with a shared driveway in St. Paul's Como neighborhood — went up for sale. Batalden, who was living in a north metro suburb at the time, loved the idea of moving to the city. Also ideal: The property had a deep lot so Bataldan could create an urban farm and raise chickens.
"We sat down and had a heart to heart, about having our own lives, but how we can help each other out," Batalden said. "It all happened really quickly."
Full house
If Batalden wanted community, she got that in spades. Just as she was moving in, the pandemic hit. The next thing she knew, it was a full house.
"I was planning to live there by myself, and then both my kids needed to come home from college because schools were closing, and they both said, 'Can I bring my partner?' And I said, 'Of course,'" she recalled. "We suddenly had five adults and two dogs and baby chickens, and it's not that large of a house."
One of her sons, Isaiah Scharen, and his partner were architecture students. Batalden and the budding designers dreamed up the best ways to use spaces for both community and independent living.
They talked about an accessory dwelling unit (ADU) in the backyard. Batalden liked the concept of someone living independently on the property while living nearby.
At one point, Scharen started an internship at Christopher Strom Architects, which happened to have a division dedicated to ADUs.
"We were sort of playing around with the idea, and then it became, 'Well, why wouldn't we build this?'" Batalden said.
In the end, the project, named Sunflower for its cheery yellow exterior, accomplished Batalden's desire to blend co-op living while offering privacy seamlessly. The ADU's design, a 715-square-foot freestanding two-story with sustainability features, also garnered an AIA-MN Home of the Month win spotlighting top residential designs.
Freestanding, rectangular
Batalden hoped for a two-story ADU. After much discussion and Batalden's blessing, the team that included her son Isaiah and architects Christopher Strom and Eric Johnson designed a freestanding rectangular structure. The approach deviated from the more traditional route of a square-shaped ADU built on top of a garage, but it was a more practical design approach given the layout of the property.
"The yard is so big and so deep that the garage is really halfway between the house and the back of the lot, and putting [it on top of the garage] would really separate the yard," Scharen said. "By pushing that second living structure to the very back of the lot, it became one continuous yard, one shared space between the two homes."
Strom added that the rectangular structure provided several benefits.
"A rectangle is much easier to divide into zones of space than a square two-car garage, generally speaking," Strom said. "You get the light on all four sides on two levels … and so the light really became something we could exploit."
Public and private spaces
The team had three main goals when designing the ADU. One was to create separation between public and private spaces. The kitchen and living room were located on the main floor and acted as the social hub with easy access to the yard.
"The intention was to have the ground level be an extension of the garden and have it open to outdoor living spaces," Strom said. "And so that led us to do these big sliding doors and all of the windows facing out to the yard."
Meanwhile, the upper level houses a bedroom/office, bathroom and laundry nook. Skylights and windows are proportioned to beam plenty of natural light while providing privacy from neighbors.
"That upstairs space is more of the sanctuary and the away space," Strom said. "That motivated us to really rely on these skylights to have it feel open and light and airy without having big windows that are sort of exposing."
Batalden also wanted versatility. That led to decisions such as putting the kitchen island on a slab. The island is removable if someone wants to swap it for a dining table or other seating arrangement. Then, the upstairs is a loft style that can function as a bedroom, studio and/or office.
"We tried to leave the floor plans really open for reconfiguration to match the needs of different people over time," Strom said.
Sustainable design
Sustainability was also an important part of the project.
Strom said that window placement was key so that substantial natural light continuously beamed into the home as the sun traveled throughout the day. "You don't need to turn the lights on as much," he said.
The ADU is all electric and uses no fossil fuels to power everything from appliances to heating and cooling, which run on electric mini-splits. Meanwhile, the main floor features polished concrete with in-floor radiant heat from an electric boiler.
And because the broad side of the rectangular ADU faces south, the sun's heat "aids that radiant slab as a thermal mass to help heat the whole home," Scharen said. "Especially in a Minnesota climate, that broader orientation really helps from a heating and solar perspective."
They also installed structural insulated panels (SIPs), thick, highly insulated panels known for airtightness and retaining heat during cold snaps while keeping warm air out during hot spells. The custom panels also drown outdoor noise pollution and are a green building material.
"They're fabricated off-site, so there's less construction waste," Johnson said.
Moderately priced pieces such as ceramic tiles and Ikea cabinets were part of the mix. Scharen then "tricked out" the kitchen island's frame by custom styling it with butcher block and veneer plywood. He worked with his mom to create a tile pattern for the shower backsplash that gives the bathroom a design element.
"That's a really satisfying design exercise when you can play off-shelf materials and really maximize them to their absolute fullest potential," Strom said.
Bright spot
Perhaps the boldest accent is the ADU's cheery yellow exterior.
"I kind of think we all just need a little nugget of brightness or joy or hope," Batalden said. "This represents how we can build something that brings joy and connection because I think we all need it."
Speaking of connectedness, Batalden and Ricks are enjoying their version of co-op living, which they've dubbed "McKinley Village" after the street they live on. That way, they can split the costs of items such as an electric snowblower and lawnmower. They can share the bounty from the garden that includes eggplant, kale and hot peppers, as well as eggs from the chicken coop.
"I think a lot of the community things are related to food sharing, and sometimes that's food that we prepare together and eat together," Batalden added. "Or sometimes it's, 'Hey, I made a big pot of chili for dinner and I've got too much. Do you want it for a lunch tomorrow?'"
Batalden also has no regrets about the decision to build an ADU. Perhaps one day a friend will want to move into McKinley Village. The ADU has served her well beyond her vision of same-generation living.
It became a place for Scharen to live as he finished grad school at the University of Minnesota (he now works full-time at Christopher Strom Architects). Now, Batalden's other son lives in the ADU as he transitions out of undergraduate school.
As a former resident of Sunflower, Scharen can attest that the ADU lives well in its design and creating a sense of community. "One night a week out at the ADU, we cooked in the kitchen together and played a game or watched a show," he said.
"It's been a real gift to us," Batalden added. "It's also a lovely model for intergenerational living."
About this project
Designing firm: Christopher Strom Architects.
Project team: Chris Strom, AIA; Eric Johnson, AIA; Isaiah Scharen, Assoc. AIA.
Project partners: General contractor Uber Built; structural engineer Bunkers and Associates; Structurally Insulated Panels, EPS Buildings.

The 5 best things our food writers ate this week

A Minnesota field guide to snow shovels: Which one's best?

Summer Camp Guide: Find your best ones here

Lowertown St. Paul losing another restaurant as Dark Horse announces closing


