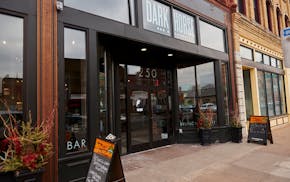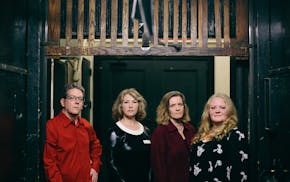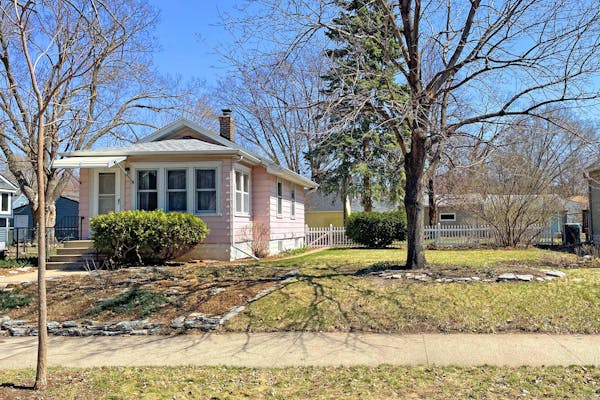Jennifer Bichanich fondly remembers every design, curve and bit her late husband incorporated into their Lake Minnetonka house in Orono that became known as the "Lighthouse Keeper's Cottage."
The home was originally two cottages that her husband, architect Blake Bichanich, turned into one — connecting the structures with a three-story "lighthouse."
For Jennifer, the home she thought she would share with her husband for years to come became a refuge after he died in 2015. The property Blake purchased in 1988 sits in the middle of luscious green woods and has its own private beach on Stubbs Bay. Jennifer remembers the sun glistening from over the lake into the bedroom in the evenings and the light of the full moon streaming from an overhead window into the living room.
"This house has been a sanctuary for me and really a healing place," said Jennifer, who has listed the three-bedroom, three-bathroom spanning 3,400 square feet. "I hope people can appreciate the artistic touches in this home but also the nature around here. It's such a gem with all the wildlife and plants."
The place where she found the most refuge was a tiny former boathouse just a foot away from the lapping waters of the lake that she turned into her writing studio. With the door wide open and the breeze gently blowing in, she could let her mind wander and heal in peace.
The property comes with a private dock for tying up a boat. Jennifer liked to use it as a launch pad for throwing sticks into the water for her three dogs to chase.
The 360-degree view of the property from the top of the lighthouse structure was also a source of inspiration for the couple. A spiral wooden staircase leads down to the tower's second level, which could be used as an office.
Adjacent to the lighthouse structure, the primary bedroom has wall-to-wall windows that overlook the lake. It has its own bathroom and walk-in closet. Similarly, the kitchen, on the other side of the lighthouse, also has wall-to-wall windows.
The basement, finished by Jennifer after Blake's death, followed his design to a T. The bathroom, which she calls the "spa room," has a massive bathtub with jets, a double vanity and an oversized shower.
Nearby, the theater room was specially designed to amplify sound for movie nights. The lower level also has two bedrooms and an entertainment area with a walkout to the spacious backyard.
Besides the unique natural beauty surrounding the home, it's special in that the house was designed by a renowned Minnesota architect, said listing agent Lisa G. Norton. Blake Bichanich worked on a number of projects including pianist Lorie Line's Lake Minnetonka home. A graduate of the University of Minnesota, he started his own architecture company in 2001, specializing in luxury homes.
Blake paid close attention to every design detail. The large rocks that make up the lighthouse and that are part of the landscape on the property, for example, were all handpicked.
Besides the architecture, Norton said, the property is in a prime location, tucked in a quiet neighborhood with nearby bike trails and parks. Then there's the house itself, in a relatively quiet spot on Lake Minnetonka.
"The privacy and the nature — it's pretty spectacular," Norton said.
Lisa G. Norton (952-215-1374, lisa.norton@cbburnet.com) of Coldwell Banker Realty has the $1.95 million listing.

The 5 best things our food writers ate this week

A Minnesota field guide to snow shovels: Which one's best?

Summer Camp Guide: Find your best ones here

Lowertown St. Paul losing another restaurant as Dark Horse announces closing


