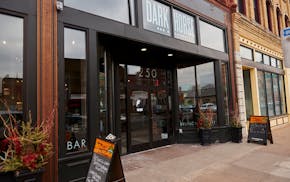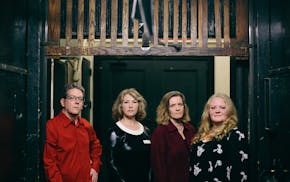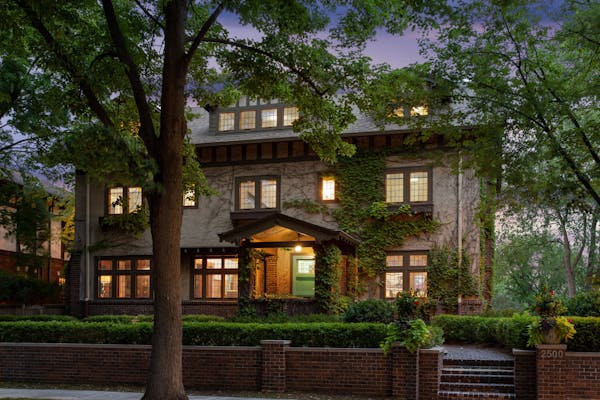When photographer Michael Shoop toured his soon-to-be home in 1995, its architectural details, including 30-foot ceilings and wide windows that let in ample light, initially drew him in.
"The cedar ceiling with the great timbers holding it up — gives it a great feeling of spaciousness," he said. "As a nature photographer, it made me feel like I was in a lodge up north."
At 3,051 square feet, the home had more than enough space for family living, plus room for his photography work. And the spacious garage allowed Shoop to work on converting his 1987 Corvette convertible into an electric vehicle (it was featured at the Minnesota State Fair's Eco-Experience Exhibit in 2008 and now Shoop has two electric chargers in the garage).
Looking to downsize, Shoop and his wife, Joyce Prudden, have listed the two-bedroom, three-bath in St. Louis Park, hoping someone new will enjoy the space and its architectural beauty. Like them, they say new homeowners will likely also appreciate the fact that its architect and the original resident was a pioneer in her field.
Pioneering architect
Built in 1953 by one of the first women to graduate with an architecture degree from the University of Minnesota, much of the structure holds true to its original midcentury modern design, said Kathleen Kullberg, a "self-proclaimed house detective" who has helped homeowners study the histories behind their homes for years.
Not much is known about architect Lois Jean Marlin's work in architecture, according to Kullberg. Marlin graduated from the university in the late 1940s after World War II and graduated from high school as an honor student.
"She was on that leading edge of women getting into the workforce," Kullberg said. "She was the only woman in her [architecture] graduating class — everyone else was a guy."
The fact that there's not a lot of information about Marlin out there doesn't surprise Kullberg. Women were behind drafting for architects and worked as real estate agents, but weren't well-known or properly credited for their works back in the day.
It's likely that it was tough for Marlin to find a job in architecture and turned to building her own home, Kullberg said. Today, it's rare to find a midcentury home that stands true to how it was originally designed in such good condition.
"It's got such grand spaces; it's a rare treat to see something like that," Kullberg said.
Thoughtful design
There's a certain balance you'll find throughout the home. For instance, the tall ceilings are weighed down by the warm-toned bricks of the fireplace, Kullberg said.
"There's lots of warm, earthy textures on the fireplace, but it's simplistic, it's straight," she said. "It has a grassroots feel that grounds it to the property."
And there are many hidden perks throughout that speak to Marlin's eye for design.
Built-in storage throughout, like drawers, bookcases, record holders and even built-in containers in the kitchen cabinetry to hold things like sugar and flour can be found. The roof overhangs are placed over the windows in a way that they can be kept open when it rains (unless there's a strong wind), Prudden added.
"In the summertime that overhang shades the house a bit and in the winter it plays off the sun's low angles, allowing for more light to come in," she said. "We always had plenty of light coming in in the winter."
Then there's the fun stuff, like bright colored glass on the front door that shimmers when sunlight streams in and a xylophone-like doorbell where guests use a mallet to alert the homeowners of their arrival.
"She was really thoughtful on how she did everything in the house," Prudden said.
Throughout the years, previous owners have made updates. Now there's an underground pool outside. There are also skylights throughout the home and one of the rooms has an accordion folding wall that can make one room into two.
Prudden and Shoop partly redid the kitchen, replacing the aging stove. In that project, they also built a laundry room next to it. Outside they built a porch, but have done few other cosmetic updates because they appreciated its original design.
"I could look out through the glass doors and see all the green trees out in what we used to call the Back 40," Shoop said. "I'd sit in the breakfast room and we had the feeders hanging from the overhang. I used to really enjoy eating breakfast and watching the birds."
Erin Sjoquist (612-207-4318, erinsjoquist@kw.com) of Keller Williams Integrity Realty has the $669,000 listing.

The 5 best things our food writers ate this week

A Minnesota field guide to snow shovels: Which one's best?

Summer Camp Guide: Find your best ones here

Lowertown St. Paul losing another restaurant as Dark Horse announces closing

