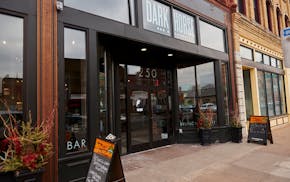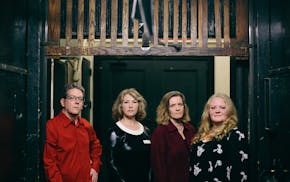On a trip to Minneapolis to work with Midway Contemporary Art on designing its new building, Roberta Jurčić, an architect and partner with b+, a Berlin-based architecture firm specializing in adaptive reuse, witnessed something unusual.
Midway Contemporary Art's Executive Director John Rasmussen was hammering into the dirt with a shovel at the gallery's new location in northeast Minneapolis.
"Usually you wouldn't see the client, or like the founder of the gallery, digging a pit for the elevator," Jurčić said. "And there is their son who is also there, digging the whole thing."
Such is the community-oriented approach to building the new Midway Contemporary Art, a nonprofit arts organization that recently found its permanent home after two decades of renting. The entire project cost around $1 million, with the help of grants from the Helen Frankenthaler Foundation, Climate Initiative and many others.
A cornerstone of the Twin Cities art community for more than 20 years, Midway is particularly interested in working with artists who have never shown in the Midwest, or even in the United States. It also showcases local favorites like Pao Houa Her and Tetsuya Yamada.
Rasmussen and Megan McCready bought the building at 1509 NE. Marshall St. in November 2021, after leaving their previous space in the Marcy Holmes neighborhood. Construction began in January 2023. From the start, they wanted to be extremely environmentally conscious.
"As we would take drywall down, Kelsey the programming manager would post it on Facebook marketplace," Rasmussen said. "Everything from the building was being taken away for scrap metal, or reused in other buildings, like the toilets, furnaces, went to a nonprofit. We were trying not to throw something away."
The grand reopening exhibition is Aug. 1 with a show by artist K.R.M. Mooney titled "reserves," which includes some of the materials from the old space.
Going green
The northeast Minneapolis space blends into an industrial strip. Inside, the two-story building has long open spaces and gray concrete floors. Steel beams separate the first and second floors, and the balcony is closed off with iron fencing.
This building is b+ architecture firm's first project in the United States and with that came the necessity of adapting to U.S. building codes. Because the architects working at Berlin-based b+ aren't licensed architects in the United States — they can only be considered "designers"— they teamed up with Minneapolis firm Snow Kreilich Architects. European architects aren't required to make their buildings compliant with the Americans With Disabilities Act.
"So many of these sustainability measures are tied to our local grid system and everything, too," said Julie Snow, founding principal and CEO of Snow Kreilich. "So it was kind of tying in that local factor to optimize their energy savings and sustainability story."
The project has two phases, the first of which is complete. Midway transformed the building into a 100% electric space, with an in-floor radiant heat system, recycled glass subfloor insulation and hemp-wool wall insulation instead of pink fiberglass. Triple-pane windows make the space energy-efficient, something that will last through Minnesota winters.
Phase two, the education wing expansion, will include a green roof, stormwater management planning thanks to a grant from the Mississippi Watershed Management Organization, and room for the library.
"The water that hits that roof goes in, has a cooling sort of green garden at the top, and whatever the roots don't absorb, it's clean water, and that is clean as far as the river is concerned," Mississippi Watershed Management Organization Executive Director Kevin Reich said. "Midway really took to heart that they are right adjacent to the river."
The second part of the project, the education wing expansion, is expected to start in 2025, and Midway is raising funds for it now.
The firm b+ was featured on the cover of the New York Times magazine for its adaptive reuse project "Antivilla," a reimagination of an old lingerie factory in East Berlin turned into a concrete villa.
Jonas Janke, b+ architect, partner and the lead on the Midway project, noted that Midway shared the same values as his firm.
"[Midway was] so experienced with how to deal with this [adaptive reuse], because their former homes used to be in a former billboard factory and in a former machine factory," he said. "So they were sharing the same DNA, and it was very easy to start a dialogue."

The 5 best things our food writers ate this week

A Minnesota field guide to snow shovels: Which one's best?

Summer Camp Guide: Find your best ones here

Lowertown St. Paul losing another restaurant as Dark Horse announces closing





