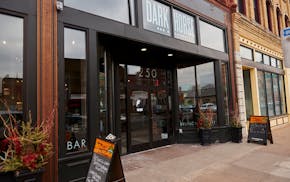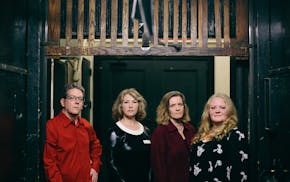Every summer, friends descend on Kristine Anderson's cabin for a paella party, where they drink sangria or grab a beer from the ice-filled canoe that serves as a cooler. The main attraction simmers in a huge pan on the grill, sending a sumptuous smell up through towering pines.
It's exactly what Anderson, an associate principal with Minneapolis architecture firm Peterssen/Keller, had in mind when she and her husband, Tom, dreamed of a cabin. Though she's designed plenty of luxury second homes, when it came to her own, she wanted something cozy and easy to maintain, where outdoor areas would become extensions of the living space and friends and family would gather to relax.
To make the dream reality, they did it themselves.
"I designed it and we sited it for maximum seclusion," Anderson, says. "We cut and cleared trees, then acted as our own contractor and watched crews pour concrete for the foundation, put up the frame and roof and handle plumbing and electrical. We used structurally insulated panels to build, so it went quickly." The whole 1,600-square-foot building (including the loft) near the town of Knife River was completed within a year.
"Once the shell was up, we swarmed in and installed the wood stove, the flooring, the walls, the stairs, the cabinets — everything." Anderson pauses. "We did bribe friends with food and drink to help us."
Friends also gave them a huge library table, now used for dining, plus a set of eight Ralph Rapson chairs, from the famed architect's original office. Other furniture, paintings and a rug were heirlooms from Kristine's family.
Next came the work requiring the most patience, as the Andersons sought to create inviting outdoor gathering spaces. They added a bluestone path leading to a firepit, an area where friends like to linger far into the night. "We also found gigantic rocks from the property and turned them into benches just outside the door. I transplanted yellow iris from Tom's Nana's garden and planted lupines. It took three years for those lupines to bloom and create a colorful sitting area," Anderson says.
They have no regrets about the time and effort spent building from scratch. Says Anderson: "We learned we worked really well together. We had so much fun."
Anderson's tips if you DIY:
Rooms: As a designer, Anderson discovers what clients want, and combines that with "what the site is saying." She used that process herself.
Ideas: Lay out all your ideas, and then extract what you really want. Priorities will emerge.
Decision-making: Make sure everyone involved in the decision is heard. As the designer, she wanted to be sure her husband's stamp was also on the cabin. "We met in the middle over modern and traditional," Anderson says.

The 5 best things our food writers ate this week

A Minnesota field guide to snow shovels: Which one's best?

Summer Camp Guide: Find your best ones here

Lowertown St. Paul losing another restaurant as Dark Horse announces closing

