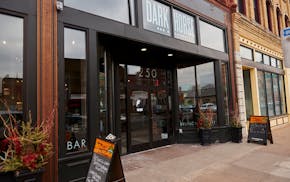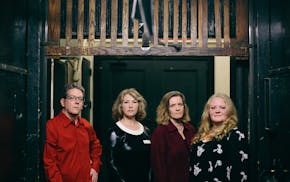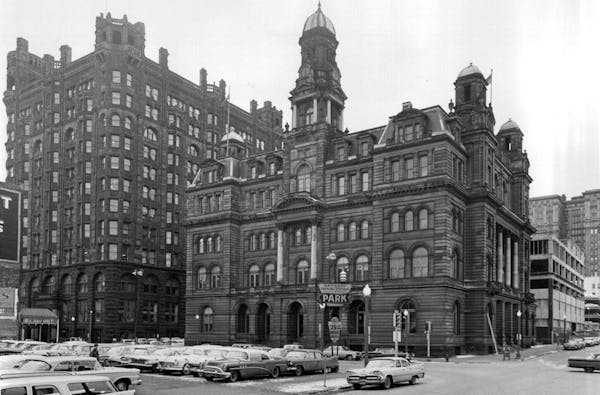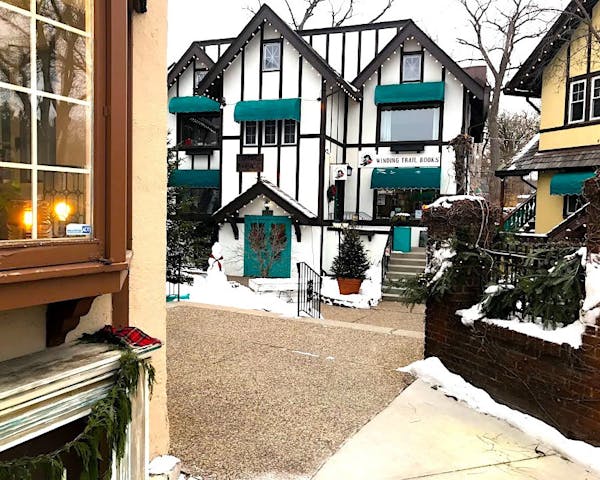Minneapolis' upper riverfront has had many plans made for it. But the development proposal unveiled recently for the 48-acre, city-owned Upper Harbor Terminal site pays so little attention to those previous plans that it raises the question of how we are building our city.
The Above-the-Falls Master Plan update, adopted by the city in 2013, envisioned publicly accessible green space along that stretch of the river, with a "business park" and a "mixed use" area of housing, office and retail space extending between Washington Avenue and the riverfront.
The RiverFirst plan, adopted by the city around the same time, called for an even larger "wetlands" park in that section of the river, with an amphitheater in the park and with mixed-use development along Washington Avenue facing the green space.
Then the city approved Minneapolis 2040, a comprehensive plan that went into effect this year. For the Upper Harbor Terminal site, the plan calls for a park along the river, lined by "production mixed use" development — combining housing and production space — and "corridor mixed use" development — combining housing and retail.
That 2040 plan also has a number of admirable goals that came out of extensive community engagement, such as "eliminate disparities," and create "affordable and accessible housing," and a "high-quality physical environment."
When the city selected a development team, led by United Properties, to redevelop the Upper Harbor Terminal site in 2017, most of us assumed they would follow the plans that had already been adopted for the area. But the development proposal recently released paints a very different picture of what that site might become, in what can only be called a huge missed opportunity.
The one element of the previous plans that remains in place is a proposed new park, the design of which the Minneapolis Park and Recreation Board is leading. Running along the river and around the public works structures that now occupy some of the Upper Harbor Terminal site, that park will dramatically improve access to the river, especially for residents of north Minneapolis, who have long been cut off by industrial development from the water and the city's Grand Rounds.
But the newly released plans repeat some 20th-century mistakes.
Take the blocks on the southern end, for example. Instead of the innovative buildings called for in the 2040 plan, which would allow for "a wide variety of uses that contribute to the economic health and diversity of the city, [including] residential uses," the new plans call for two, long "light industrial" buildings surrounded by parking lots. That is a vision from 1940, not 2040.
To their north, the performance venue has moved out of the park to another block, presumably with a secure perimeter to control access during performances. While understandable from an operations perspective, that location will end up creating another long, impenetrable edge along the park.
In any other thriving city around the world, new development facing a park along a major river would have a mix of uses that maximized people's access to and enjoyment of those amenities. Why this city would allow factories and a secure performance venue to squander such prime real estate is baffling.
Where industrial buildings should go, along Interstate 94, the development plan calls for housing, with a 15-story building near the Dowling Avenue bridge, and with lower-rise housing next to it. I don't know of any new development, anywhere, that puts people by the highway and factories by the park.
The newly released plan also harks back to the era of single-use zoning, which the Minneapolis 2040 plan consciously avoids, for very good reasons: Mixed-use development lets people live and work in a variety of ways, which is especially important in this era of rapid social, economic and environmental change.
The disappointing aspects of the recently released plan arise not from a lack of talent on the development team: It includes some of the Midwest's top designers and is headed by one of the leading developers in the city.
The problem lies, instead, with the translation of the community's goals and the city's plans into physical form. The development team's materials recognize those goals and acknowledge those plans, but the buildings they propose seem to have little to do with either.
Single-use, low-density, industrial and entertainment uses are easier to finance and build, and there may still be places in the city that warrant such development. But what we need in Upper Harbor Terminal is not more of what is already there, but new kinds of development that will, in fact, eliminate disparities, increase affordability, and generate the jobs and the entrepreneurial opportunities that the residents of this city deserve.
We can do better than this.
Thomas Fisher directs the Minnesota Design Center at the University of Minnesota.

The 5 best things our food writers ate this week

A Minnesota field guide to snow shovels: Which one's best?

Summer Camp Guide: Find your best ones here

Lowertown St. Paul losing another restaurant as Dark Horse announces closing


