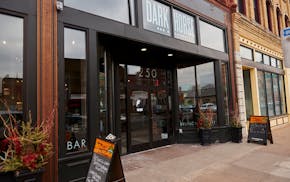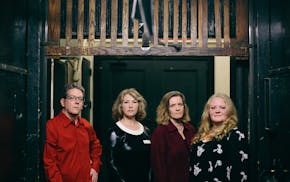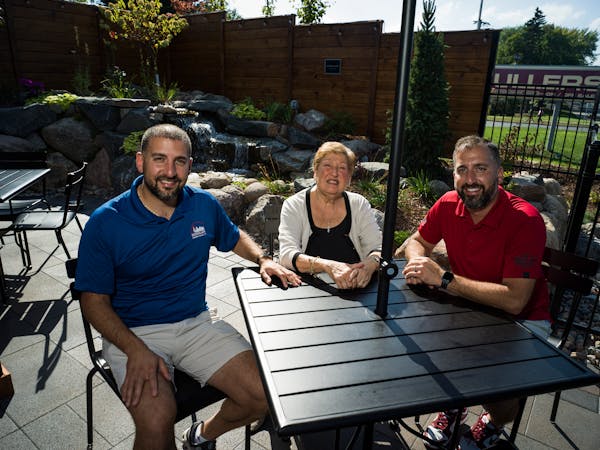The owners of an Edina split-level home wanted additional daylight and more connection to the outdoors. A renovation included three box-style additions off the back in order to reimagine or extend key spaces: a screen porch, primary bedroom and en suite.
And for a young family with two active girls, a simple stair would not suffice when going out the back door and into the yard. Instead, a slide is the perfect method of transport.
Now Dixie, a 3-month-old dachshund that is the newest member of the Figueroa family, gets her turn to discover the joys of scooting down the new slide built off the back door of their renovated house. The pooch will have gleeful guides.
"I've gone down it once, and it's surprisingly fast," said Meghan Figueroa, mother of the clan. "Who knows, the girls might be training Dixie to go down soon."
The girls would be Penny, 11, and Mia, 9, daughters of Meghan and husband Patrick, who refurbished their mid-'60s Edina split-level with their kids in mind. But the slide is not just a frolicsome feature.
It is like the cherry on top of a renovation that solves all the issues they wanted to address to turn their house into a forever home: an elevated screen porch that had become their favorite room but that was tattered and rickety; an owners' bedroom and bath that were outdated and inadequate; and a main floor that was disconnected from the backyard.
The family tapped architect Ben Awes of CityDesk Studio to do an efficient remodeling that harmonized all their wishes without duplicative upsizing. That project, playfully called Slip and Slide, is a winner of the Home of the Month contest, a collaboration between the American Institute of Architects-Minnesota and the Star Tribune.
"The renovation is so personalized, it's exactly how we want to live," Patrick said. "There's something very Zen about it."
Practical spaces
Awes added three new boxes onto the house — the porch, the bedroom and owners' bath — complemented by the playful slide.
"We said let's slip and slide the spaces a bit so we only build what's necessary," Awes said. "Let's make the porch as big as you want it to be but not have too big of a bedroom."
The Figueroas met in New York, where they had both moved to start careers in advertising. Patrick, who is from Manila, grew up in Fairfax County in the D.C. metro area. Meghan came of age in Edina. After a decade in the Big Apple, they moved back to the Twin Cities in 2012, about a year after the birth of their first child. A quality education, not to mention a desire for a little more room, focused their attention.
"We wanted to live in a place where we didn't have to figure out whose tires to slash to get into a good school," Meghan said, only half-joking.
For a year, they rented a 100-year-old house in Minneapolis' Lynnhurst neighborhood, an experience that was instructive.
"Compared to New York it was a palace — with two bathrooms," Meghan said. "But it was not well-kept and had 7 million mice."
The furnace also went out, hastening their search to purchase a home. Shortly after they bought their house in February 2013, they contacted Awes. Of course, he has the same advice for everyone thinking of a renovation.
"My mom always told me: Live in a house for a year before you do anything," Awes said. "See how it works."
That study time would stretch to five years for the Figueroas, a period in which they welcomed a second child and figured out how they used the different rooms.
"We learned how to live in the space, so now we only needed to optimize it," Patrick said.
The couple approached the renovation with some clear ideas. First, they wanted to make sure that each room or space was its own attraction, and not just big for the sake of being big. Having discrete spaces with designated purposes was important to the family.
"In looking around, we saw a house that had basically three living rooms," Patrick said. "Why?"
The couple both grew up in modest-sized houses.
"Patrick and I feel our family is stronger when we're closer together," Meghan said. "We didn't want it to be huge so you have to call someone on the phone because they're in another part of the house."
Showtime
The previous owners had remodeled the kitchen and opened up the living room, so there was not much needed there aside from a way to conduct a little more natural light into both spaces. The family spent a lot of time on the elevated screen porch, which had become a central gathering space that felt like an aerie. They relished being in the trees.
"The old porch was literally rotting, but we loved it and knew its potential," Patrick said. "It felt like having a cabin in the house."
Still, the porch was more like an appendage than something that was integrally tied into the house. The couple worked closely with Awes and his team to clarify their wishes. They realized that the porch needed more light and to be slightly larger.
Awes said that his charge with the porch was to make it as flexible and nimble as possible.
"It's a sunroom, a cocktail bar, a porch, an entertainment center," he said. "With a young family of two little girls, it provides not just an additional space but beauty, materiality and connection to the outdoors."
The family also opted for a purposeful, built-in sofa. To sit on it, you have to put your feet up. That induces anyone in that room to literally kick back.
"We made it extra deep," Patrick said.
"It's like a day bed," Meghan added. "We actually thought about a fireplace here, but if there's a fireplace in the porch, we would never use the one in the living room."
If the porch was a focal point and prime motivator for the renovation — something that was outward-looking — then the private spaces of the owners' bedroom and bath would be inward-facing, but with light and airiness.
The new bath has transom windows to conduct light. A skylight was added to the owners' bedroom, so they can get moonlight for their sonatas. Awes' design also called for a skylight through the living and dining room, heightening a connection to the outdoors for all the renovated spaces.
Awes also reconfigured an entry and renovated a mudroom off the lower-level garage entry.
Mission accomplished
In all, the architectural team renovated about 700 square feet of space and added about 350 more, said Awes, who is fond of all of his work but is especially proud of the porch.
"It's a showstopper that looks as good in the day as it does in the night," Awes said.
Asking the Figueroas which features they like best is like asking them to name a favorite child. It's not something they will ever do.
"I will say that we both love the design, and we aligned with Ben on so many things," Patrick said. "We're really happy living here."
And living there makes them happy, especially because their slide is not just a conversation piece — it's a multipurpose conveyor.
"It's fun to shoot things to the girls down the slide," Meghan said. "If they're in the backyard, I'm like, 'Granola bars coming down!'"
About this project
What: The owners of a 1960s split-level loved their home but needed more space. Three new boxes were slipped out of the back while a new slide off the back door gives the family a fun way to engage the yard.
Project type: Remodel.
Project size: About 1,100 square feet.
Designing firm: CityDeskStudio.
Project team: Ben Awes, AIA; Nate Dodge.

The 5 best things our food writers ate this week

A Minnesota field guide to snow shovels: Which one's best?

Summer Camp Guide: Find your best ones here

Lowertown St. Paul losing another restaurant as Dark Horse announces closing


