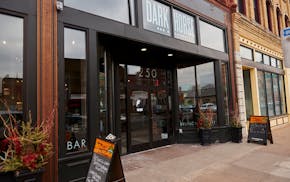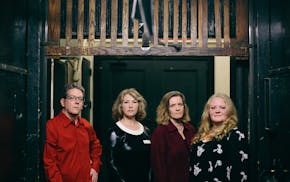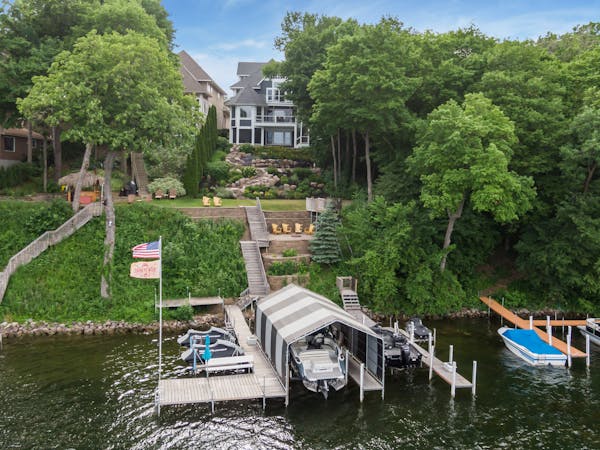Sometimes one home improvement project leads to many, many more. Such was the case for Jeanne and Steve Kenady when they decided to renovate their 1937 Cape Cod home in St. Louis Park.
"I looked at the windows and I said, 'We need new windows,'" Jeanne said. "They were rotting. I said, 'I don't care if we don't do anything else, but we need new windows.'"
That was then. Later, they decided that if they were going to take on a home improvement project, they might as well look at everything that needed to be done with the house all at once. Reconfiguring the house in order for it to function better became part of the wish list.
"It wasn't user- or entertainer-friendly. And we love to entertain," Jeanne said.
They vetted several architects and ultimately went with Eric Hansen because they admired his portfolio, which included several older homes that Hansen had updated while maintaining their original charm and character.
Practical spaces, kitchen splurges
The biggest transformation happened in the kitchen, where a wall between the heart of the home and a sitting room was knocked down to open up the two spaces.
"We love to cook," Jeanne said. "We really wanted to do an open kitchen for flow and something that was really inviting."
Jeanne and Steve also wanted to honor the old-school charm of the home, weaving in details such as custom leaded glass to the new cabinets. A floral pattern served as an ornamental piece to the new hood. Granite countertops and a peninsula accented with corbel brackets were added.
Jeanne had wanted the intricate hood to be a focal point, but it proved to be difficult to draw attention away from the 36-inch range stove underneath in a "Ferrari red" hue that the couple scored at a local showroom.
"We wanted a high-end stove and went with a Bertazzoni," Jeanne said. "When we bought it and picked it up, they said it was painted by the Ferrari company."
In other parts of the house, walls were taken down and spaces were reconfigured in order to create a main floor bathroom, amid other desired changes. A narrow staircase was widened. In the dining room, built-ins and a window seat with storage were installed. And a doorway to the basement was relocated from the kitchen to the dining room.
"We did pocket doors to the basement door and to the main floor bathroom in order to conserve space," Jeanne said.
The Kenadys have enjoyed the results of the project they took on eight years ago. Even today, the home feels contemporary while maintaining a timeless quality.
"We didn't want to go ultra modern and get away from that cottage charm," Jeanne said.
Listing it
While the couple have enjoyed living in the home for more than a decade, they're planning ahead. They've decided to list the two-bedroom, three-bathroom, 1 ½-story house with close to 2,200 square feet.
"We're moving to a one-level," Jeanne said. "We're a little too advanced in age and we would like to have the opportunity to enjoy a [smaller] home."
Listing agent Charlie Adair said the location in the sought-after Minikahda Vistacommunity offers easy access to shops, restaurants and grocery stores with Excelsior Boulevard one block away. At the same time, the house is tucked away to escape from the hustle and bustle.
He added that the Kenadys have made meaningful updates. "They did a fantastic job," he said. Even closely matching "the brick outside that you can't even tell an addition was done."
For Jeanne and Steve, the updated kitchen especially has paid off in the form of countless memories of making meals together.
"It's just great to cook in there – there's great flow. My husband and I will be cooking and we don't run into each other," Jeanne said. And, "I told my husband, 'Enjoy that oven because it's the only Ferrari you're ever going to have, honey.'"
Charlie Adair (charlie.adair@compass.com; 612-986-2480) has the $599,000 listing.

The 5 best things our food writers ate this week

A Minnesota field guide to snow shovels: Which one's best?

Summer Camp Guide: Find your best ones here

Lowertown St. Paul losing another restaurant as Dark Horse announces closing


