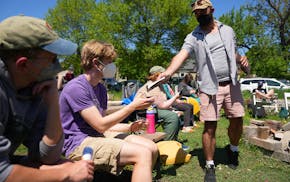It'll have giant, high-definition scoreboards, roomy concourses and more restrooms for the hometown fans than any sports venue in the market.
It'll feature a sloping roof to better handle heavy snows, high-tech suites that cater to the corporate crowd and a team Hall of Fame to honor Tarkenton and Page and the purple-and-gold greats from the franchise's storied past.
Kasota limestone could add a dash of home-state pizazz to the building facade along with a translucent fabric that will add light and glow in the night much like the famous "Water Cube" swimming venue at the 2008 Olympic Games in Beijing.
But as Monday's much-anticipated unveiling of the design for the nearly billion-dollar Vikings stadium nears, the biggest of all the building questions still goes unanswered — will the team's downtown Minneapolis home have a retractable roof or wall?
Team and stadium authority officials won't commit, saying only that all options are still in play. But clearly, the public preference is to have one or the other or, if the price is right, a bit of both.
"If they can keep it open on nice days," said Austin Sprenger, a 17-year-old fan from Elko, Minn.,"that'd be perfect."
Stadium financing legislation approved in 2012 calls for a fixed roof.
But the Vikings and stadium authority have consistently said that they would like to make it retractable or add a giant, movable window or wall if they can squeeze them into the construction budget.
Yet given the cost, not only for erecting a retractable roof but operating it year after year, a movable ceiling seems highly unlikely.
Several sources with knowledge of the design say the most recent renderings by HKS Inc., the project architect, call for a fixed roof with a giant, sliding window or wall that opens to the west, showcasing the downtown Minneapolis skyline.
Lester Bagley, the Vikings vice president of stadium development, wouldn't confirm that, but said the team and authority have reviewed renderings of retractable roofs, walls and windows.
"We are determined to try and deliver a retractable feature," Bagley said. "But we have a very specific budget, and there are a lot of issues and a lot of moving pieces.
"At the very least," he added, "we expect to have a great view of the downtown skyline."
In general, a retractable roof will cost $25 million to $50 million more to install than a fixed roof.
Movable walls or windows that slide open are "quite a bit less" depending on the size of the opening, said Bart Riberich, president of Uni-Systems, a Robbinsdale designer and supplier of retractable parts used in several NFL stadiums.
Both options are features HKS has previously delivered in NFL venues, first at Lucas Oil Stadium in Indianapolis, and later, at Cowboys Stadium in Arlington, Texas
Lucas Oil, home of the NFL Colts, has the league's largest retractable roof.
But it's the giant sliding window wall offering up a view of the downtown Indianapolis skyline that, open or closed, most distinguishes the stadium.
"It's the 'wow' factor," said Mike Fox, stadium director for Lucas Oil. "If you have an open roof you might look up in the sky for a minute or two. But with a wall, we'll have people standing there for 15 or 20 minutes looking at the skyline."
The view at Cowboys Stadium is less spectacular.
But two massive hangar-like glass panel doors that slide open at concourse level two hours before kickoff impress in their own way.
Against the backdrop of one of the NFL's largest stadiums, the end zone openings are "dramatic," Riberich said. "It's really striking as a fan to go through that huge opening."
Both lead to indoor plazas where fans with standing-room tickets can gather and watch the action.
Large video screens just outside also draw fans before, during and after games.
When both the roof and side walls are open, "it really makes you feel like you are outside," said Brett Daniels, a team spokesman.
Fox said that on game days, the Colts have had both roof and wall open, closed, one of each open, or both partly open depending on wind and weather.
"It just all boils down to creature comfort, meaning 'How is this going to be for the fans and participants in the event?' " he said.
Whether Vikings fans will get to enjoy any of those options will be known shortly after 7 p.m. Monday, when HKS unveils its renderings at the Guthrie Theater.
The five-member Minnesota Sports Facilities Authority is expected to approve the design that night, then forward it to the city of Minneapolis, which has up to four months to review and approve and issue building permits. Project groundbreaking is scheduled for October.
"Minnesotans like to be outdoors in the summer, but you don't enjoy the day by taking the roof off the house," said Minneapolis Mayor R.T. Rybak. "You go out on the porch and catch breezes. If there is a way to do that here without the incredible expense of a retractable roof, I think it'd be much better."
Richard Meryhew • 612-673-4425

Want to share info with the Star Tribune? How to do it securely

'Safe recovery sites' would offer syringes, naloxone and more to people using drugs. The plan could be in peril.
New Minnesota GOP leaders seek peace with party's anti-establishment wing

Who is Republican Lisa Demuth, Minnesota's first House speaker of color?

