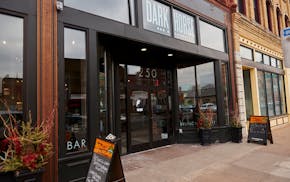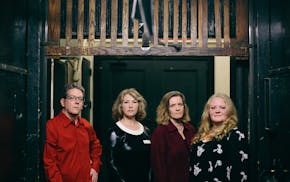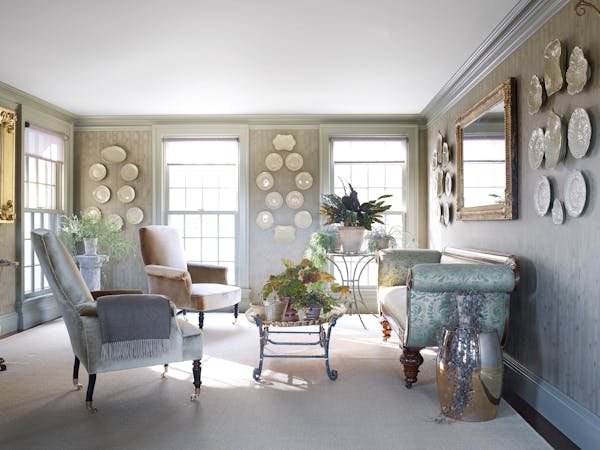Design enthusiasts will find plenty of inspiration now that fall home tours are getting underway.
The annual Homes by Architects Tour, which runs Sept. 18 and 19, will be a chance to peek inside architecture-driven remodeling projects, additions and new construction.
From tiny Accessory Dwelling Units (ADUs) to grand estates, this year's tour provides plenty of options. In addition to the traditional self-guided, in-person tour, online tours in 3-D format will also be available through Sept. 26.
Included in this year's tour are homes in Minneapolis, St. Paul and surrounding suburbs. There are also four virtual tours in northern Minnesota and one in the Teton Valley in Wyoming.
And while the event is typically a driving tour, you may be able to home-hop using an alternative mode of transportation.
"We have quite a few that are close to each other in the Chain of Lakes area that you could easily walk or bike to a few homes," said AIA Minnesota Communications Coordinator Ann Mayhew.
Want to check out some of the latest in creative designs from local architects? Here's a guide to the 16 abodes on the 2021 Homes by Architects Tour. In addition, we've included other home tours also on the horizon worth checking out. Maps and locations can be found by visiting individual websites.
1. HYGGE HUS (virtual)
Locus Architecture: Paul Neseth, AIA; Wynne Yelland, AIA; Charley Garney; Yong Ye; Mariah Major
Drawn to the Teton Valley for its immense landscape, these homeowners wanted a custom home that connected the land, mountain views and modern living spaces. The result is a multistory abode with an observation deck, underground lap pool, workout center, workshop, art studio and a mudroom equipped to handle the constant stream of visitors with skis, bikes and fishing poles. Materials include reclaimed wood sourced from the neighboring small town, triple-pane windows, polished concrete floors and shou sugi ban (Japanese charred wood) siding, among other things.
2. LITTLE PINE LAKE HOME (virtual)
Harmonious Architecture: Kelli Wegscheid, AIA
The owners grew up with this property in their family. As the current generation outgrew the original small cabin, designs were drawn for a new three-bedroom, accessible, multigenerational retreat. The modern farmhouse, which features clean lines, is a study in minimalism. Accents such as rich wood tones, vaulted ceilings, large doors and windows, a screened porch and lakeside patio bring warmth to the home, which still feels cozy.
3. LAKE MINNEWASKA RESIDENCE (virtual)
Studio E Architects: Stephanie Howe, AIA; Eric Norum, AIA; Angela Jackson
Set on a bluff overlooking Lake Minnewaska in west-central Minnesota, this energy-efficient newly built home was designed for aging in place. The rooms that get the most use — plus the main bedroom suite — are on the main level. The second level features three bedrooms, a bath and flexible multiuse space. Vaulted ceilings and triple-pane windows provide lake views from nearly every room.
4. NORTHERN NORDIC (virtual)
David Heide Design Studio: Chris Christofferson, AIA; David Heide, Assoc. AIA; Leanna Kemp-Kristoff
After moving to Minnesota from Iceland, the homeowners wanted a place that played homage to their roots. They purchased a scenic slice of land in Rochester and brought in a team to build a home that integrated familiar comforts. The result is a warm family home that combines elements of Nordic design with a touch of American farmhouse.
5. MEDICINE LAKE HOME
Newland Architecture Inc.: Scott J. Newland, AIA
This modern new home with exceptional lake views emphasizes energy efficiency and aging-in-place design. Key living areas are located on the main floor while guest rooms are on the upper-floor. Planning the home was also an exercise in problem-solving: The lakeside site brought a few challenges of its own, including poor soil and an immovable sewer line that influenced the design of the home.
6. SLIP AND SLIDE HOUSE
CityDeskStudio Architecture and Design: Ben Awes, AIA; Chris Bach; Perri Kinsman; Sophie Olund
The owners loved the location and layout of their 1960s split-level home and did not need much additional square footage. The place had already had an updated kitchen and open living area, but they needed a new primary bedroom and wanted more to bring in more natural light. A rickety screen porch was reimagined to create a new retreat and connection to the backyard — complete with a new stairwell and kids' slide.
7. EDINA TRADITIONAL
Alexander Design Group Architecture: Thomas Flint, AIA
The owners wanted to build a five-bedroom, five-bathroom home that captured their appreciation for timeless, classic design while maximizing the site's potential. With frontage on two streets, a European-style exterior incorporated striking gables on all sides while creating a private retreat. The interior features arches throughout, natural light and a mix of natural materials such as leather, wood and iron.
8. PARK NEST
SALA Architects: Bryan Anderson, AIA; Jessica Wilder; Marta Snow, AIA
Homeowners who wanted to downsize were enticed by this quiet site on a south-facing lot near Cedar Lake. To make the 1940s walk-out rambler their own, the entire home was renovated and the layout reconfigured for improved function, performance and views. High-efficiency and -performance materials were also integrated into the home.
9. GREENHOUSE
Christopher Strom Architects: Christopher Strom, AIA; Elizabeth Akkerman, Assoc. AIA
After an electrical fire destroyed the garage of this home in the Linden Hills neighborhood of Minneapolis, the homeowners decided to build a new garage and add an accessory dwelling unit above it. The structure serves many purposes for the family, including offering an independent living space where aging parents can stay. The 660-square-foot ADU is a model of smart design, green living and sustainability.
10. TUDOR CONTEMPORIZED
Quartersawn Design and Build: Michael Hanslick, AIA; Austin Kratochwill; Crispin Vang
This three-story addition brings contemporary amenities to as historic 1927 home. On the lower-level, the recreation room was refurbished and expanded to include a playroom while the main level addition provides a combined open kitchen and eating area that flows into an existing porch. A new archway matches the home's historical style. Upstairs, the additional square footage allows for a walk-in closet, flexible closet/office space and a luxe bathroom.
11. LINDEN HILLS RENEWAL
Albertsson Hansen Architecture: Todd Hansen, AIA; Jim Kuipers, Assoc. AIA; Paul Harms, Assoc. AIA
On a well-known boulevard of beautifully kept, larger homes, this 1901 Linden Hills house had charming details but lacked the space the owners needed. A multifaceted remodeling and addition reconfigured the existing footprint while respecting the original character of the home. A seamlessly integrated addition includes a new kitchen, family room, pantry and mudroom on the first floor. A new owners' suite and laundry room was added to the second floor.
12. LAKE HARRIET RESIDENCE
PKA Architecture: Ted Martin, AIA, LEED AP; Gabriel Keller, Assoc. AIA
The homeowners are aficionados of architecture and design, so when their three grown sons left the nest, they decided to sell their Edina home and build a new, modern Lake Harriet house with flexible spaces to accommodate their active lifestyle. Their new residence balances modern with classic while integrating easily into the street of mostly traditional homes. The home has plenty of room for entertaining, flexible spaces, abundant natural light and a strong connection between indoors and out.
13. ISLES MODERN
PKA Architecture: Lars Peterssen, AIA; Tammy Angaran, AIA
Designed for streamlined, active city living, this newly constructed Lake of the Isles home features an open, clean-lined, loft-like environment with a balance of lake views and privacy. An integrated kitchen, living area, dining area and outdoor patio provide several areas for relaxing and entertaining, while modern floor-to-ceiling windows and sliding glass doors fill the home with natural light.
14. LAGOM
ERE Architecture: Edward R. Eichten, AIA; Rebecca Pena, Assoc. AIA; Cody Peterson, Assoc. AIA
Just the right amount. Or, as the Swedish like to say, lagom. That's at the heart of this new ADU in the heart of Minneapolis. The homeowner lives and works in the smaller footprint of the ADU while renting out the main house. A dual Pilates studio and garage can be found on the main level, while the second level apartment, designed with an open floor plan, provides the right amount of square footage. Windows add ample natural light while birch cabinets with natural stone countertops bring Scandinavian warmth to the space.
15. HUMLEBI HOUSE
SALA Architects: Jody McGuire, AIA; Sarah Gastler; Katie Leaf, AIA
The owner of this new modern Minneapolis house wanted a place on a city lot with a "careful use of space, sensible room sizes, built-ins and connection to the surroundings." With midcentury modern and contemporary Scandinavian architectural influences, the newly built abode creates privacy and connection to the outdoors. Also noteworthy are exterior walls of structural insulated panels, which increase energy efficiency and reducing construction time. The roof is solar-panel ready.
16. ST. ANTHONY MIDCENTURY REVIVAL
Albertsson Hansen Architecture: Mark Tambornino, AIA, CID; Christine Albertsson, AIA, CID; Katie Loecken, AIA; Sarah Hughes
This architect-designed midcentury home in St. Paul now has modern touches, thanks to a remodel and addition. It features a new primary bedroom suite, open kitchen and an ADU with a private entrance. The main living spaces were expanded with larger windows to the front, while the original fireplace was removed to allow unobstructed views of the gardens. The addition makes better use of the site by allowing for an expanded garage and adding a second floor above it, which includes a primary bedroom suite and home office.
BONUS TOUR STOP: WHITE OAKS SAVANNA
Located just west of Stillwater, this architecturally driven community includes 30 homesites nestled into rolling hills and prairie landscapes. Designed to showcase the White Oaks Savanna landscape, the site has in-progress construction but no completed homes. Instead, stop by for a glass of lemonade with founders David Washburn and Bob Appert and take a self-guided tour.
MORE FALL HOME TOURS CALENDAR
*Note that safety precautions may be in place amid the pandemic. Visit individual home tour websites for the latest updates.
HOMES BY ARCHITECTS TOUR
When: 10 a.m. to 5 p.m. self-guided tour Sept. 18 and 19; online 3D tours Sept. 18 to 26.
Tickets: General admission $20 in advance for all 16 homes; $10 virtual-only ticket; children under 5, free. Tickets also will be available during the tour weekend for $25 for all 16 homes or $10 to view a single home.
For more information: homesbyarchitects.org/tourhomes
PARADE OF HOMES
For four weeks every Thursday through Sunday, homes across the region will open up for tourgoers to look inside a variety of new construction. This fall, 286 homes representing a wide range of styles, price points and locations will be featured on the self-guided tour. What's more, the 2021 Fall Remodelers Showcase featuring home makeovers will be added the last weekend of the tour.
When: Noon to 6 p.m. Thursdays through Sundays, Sept. 11-Oct. 3
Tickets: Free, with the exception of $5 high-end Dream Homes with proceeds benefiting Housing First Minnesota Foundation, a nonprofit building and remodeling homes for Minnesotans in need.
For more information: The guidebook is free and available at area Holiday Stationstores and Kowalski's Markets; paradeofhomes.org
BACHMAN'S FALL IDEAS HOUSE
Walk through the Ideas House on the grounds of Bachman's floral and gift shop in Minneapolis to find seasonal decorating inspiration. This year's fall theme is a take on "Autumn Gatherings" and will feature more than a dozen styled vignettes as well as front porch decor ideas. Self-guided tour.
When: Sept. 16-Oct. 10
Where: Bachman's Lyndale Avenue store, 6010 Lyndale Av. S, Mpls.
Tickets: $5 tickets can be purchased at the store or online; 20% of the ticket proceeds will be donated to Second Harvest Heartland for hunger relief.
For more information: bachmans.com/event/T000020211010

The 5 best things our food writers ate this week

A Minnesota field guide to snow shovels: Which one's best?

Summer Camp Guide: Find your best ones here

Lowertown St. Paul losing another restaurant as Dark Horse announces closing

