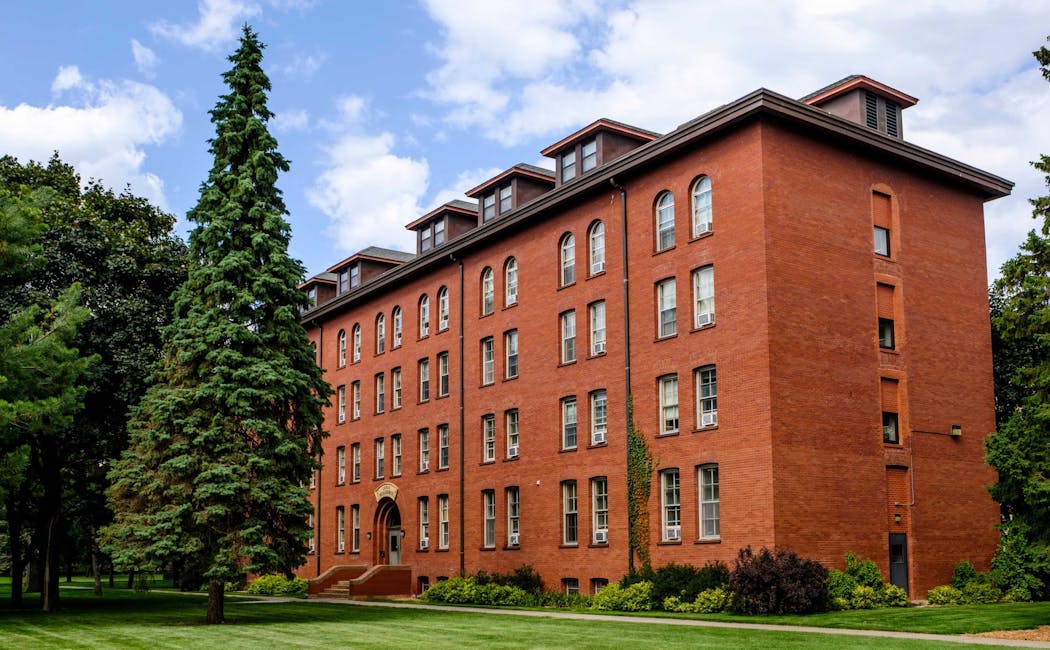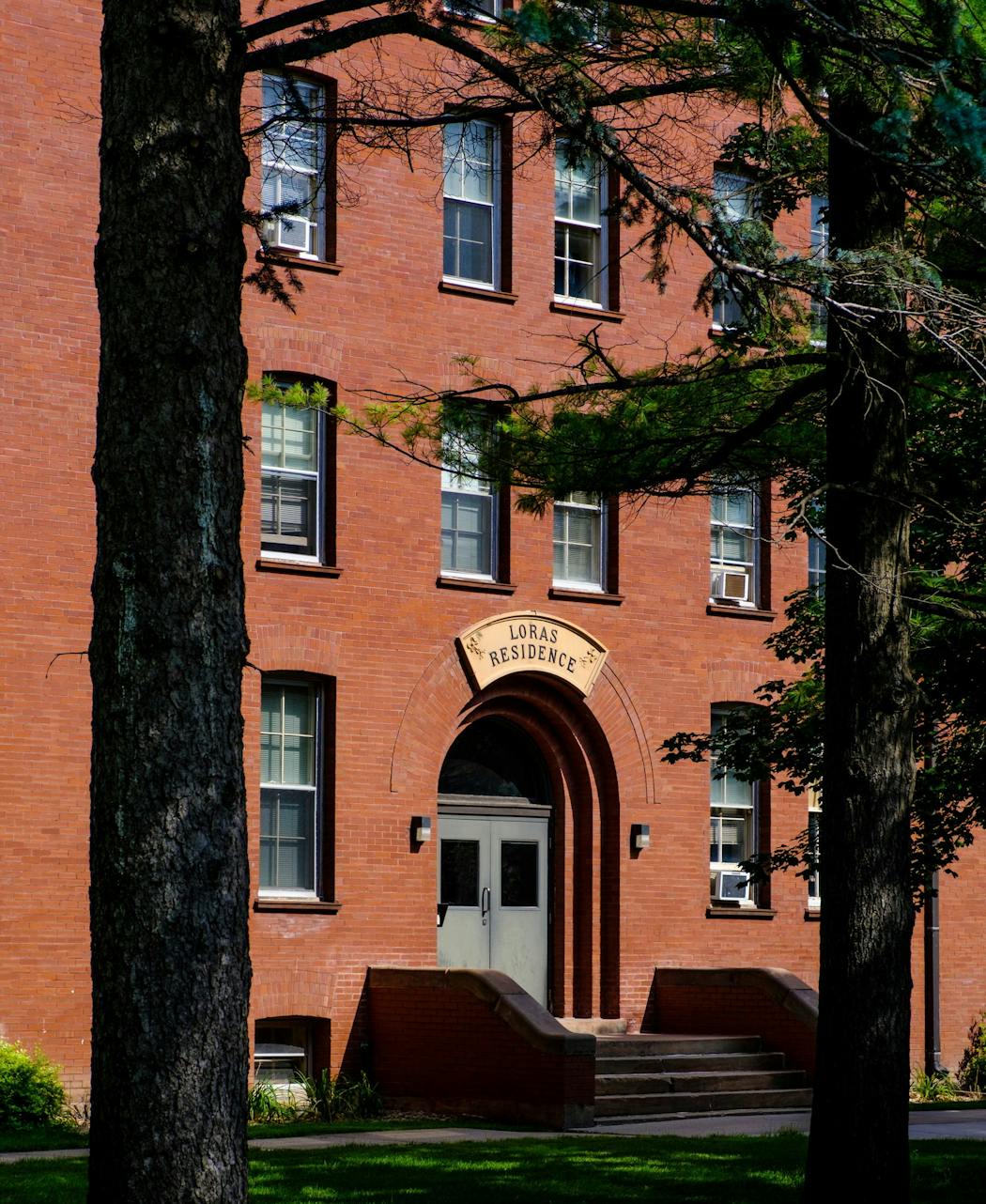A few weeks ago, I watched the demolition of one of the oldest buildings on the University of St. Thomas campus. Huge excavators pivoted and ducked, surprisingly graceful as their jaws scooped up debris. The building was Loras Hall, completed in 1894 as part of the old St. Paul Seminary campus.
When the demolition was announced, it kicked up quite a controversy about whether to save it.
If you'd seen Loras Hall, you might wonder what all the fuss was about. Four stories high and faced with red pressed brick, it appeared unembellished and unassuming. With a closer look, and you'd notice its fine proportions and details. Inside you'd see massive brick arches and light-filled spaces. But you might never have guessed that the architect was Cass Gilbert, better known for the more lavish Minnesota State Capitol.
In 1891, Cass Gilbert was designing depots for James J. Hill's Great Northern Railway. One day, Hill summoned Gilbert to his new mansion on Summit Avenue. The meeting had nothing to do with depots. St. Paul's Archbishop John Ireland was there, and he and Hill asked Gilbert to design buildings for a new seminary.
When it was completed, the seminary would be an innovative fusion of all three men's ambitions. It furthered Ireland's educational aims and Hill's interests and propelled Gilbert's career.
The day after the meeting, Gilbert and Ireland drove to the future seminary's site: 40 wooded acres sloping from the end of Grand Avenue toward the Mississippi River.
Ireland wanted to produce a cadre of modern American priests who could bring American Catholic values to the culturally diverse immigrants filling the church's parishes. He needed the right educational environment to accomplish this.
At that time, most seminaries resided in one large building where the students lived and learned. But according to historian Sister Mary Christine Athans, there was growing concern that being sedentary and staying indoors hurt students' mental and physical health. Ireland wanted to cultivate priests who were robust in body as well as mind and spirit. Simply put, they needed exercise.
So instead of designing a single large building, Gilbert was asked to place the seminary's various functions in separate buildings. This would require students to walk from the two dormitories (one of them Loras Hall) to the refectory, the classroom building and the administration building's library and chapel. They could also stop at the combined gymnasium and power plant.
Though Ireland's goals were expressed in the seminary's design, Hill made it clear he was the one in charge. Not a Catholic himself, Hill financed the seminary to honor his wife, Mary Hill, who was. He may also have had other, more pragmatic motives.
According to historian Mary Wingerd, Hill would have been well served by Ireland's Americanization agenda. Many of his employees were Catholic immigrants and it would benefit him if they were assimilated. With one grand gesture, Hill could honor both his wife and his own business interests.
For Gilbert, working under the heavy hand of Hill was an ordeal. Gilbert's diary reveals that he seethed as Hill intervened in the tiniest details, forced cost cuts, then changed his mind. More than once Gilbert wanted to walk away, and at one point he thought he might be sacked. (Hill had already fired the architects on his residence.)
Gilbert held on. The result was a set of dignified buildings with a pared-down aesthetic similar to the depots he'd designed for Hill's railway. An article in the Catholic University Bulletin described the buildings as being "in the North Italian style, simple, solid and impressive," reminding "one strongly of the monastic edifices of a bygone age."
Rather than following the monastic tradition of clustering buildings around a cloister-like courtyard, Gilbert arranged the buildings symmetrically along an axis that was an extension of Grand Avenue. This formal arrangement, which suggests a Beaux-Arts influence, opened the campus to its surroundings, which Ireland hoped would develop into a Catholic community.
Door opens for Gilbert
When the seminary was completed in 1894, the cost was about $185,000, well under budget. Even so, Gilbert had a hard time getting Hill to pay him in full.
The seminary gave Gilbert his first chance to develop a campus plan. In 1908, he would create a far more ambitious plan for the University of Minnesota's Minneapolis campus. By then, he was living in New York and on his way to becoming one of the most celebrated architects in the country.
The St. Paul Seminary's campus was designed to foster change, and it did. It brought Ireland's ideas about education to life, in part by choreographing how people moved through space and interacted with one another: students, professors, employees and visitors.
The seminary also celebrated the American Catholic church's history by naming its dormitories after the region's early bishops. Loras Hall was named after Bishop Mathias Loras (1792-1858) — a problematic choice. Recent research has revealed that Loras had owned an enslaved woman for 16 years. I suspect that this would have horrified Ireland, who was known nationally for advocating racial equality.
Today only two of Gilbert's buildings survive on campus. They're among the last tangible connections to the seminary's early history, and the ideas — about religion, health, education, assimilation — that shaped it.
Where Loras Hall once stood, a new generation of St. Thomas students will soon be streaming through a complex for science, technology, engineering, arts and math.
Katherine (Kate) Solomonson teaches architectural history at the University of Minnesota.

Want to share info with the Star Tribune? How to do it securely

A Minnesota field guide to snow shovels: Which one's best?
Sign up for Star Tribune newsletters




