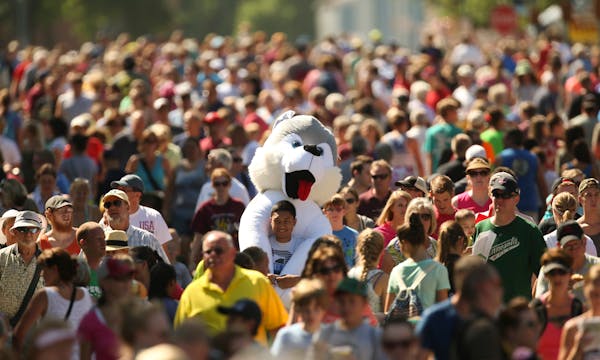Where did the idea for Minneapolis' skyways come from?
Listen and subscribe to our podcast: Via Apple Podcasts | Spotify | Stitcher
It's hard to imagine downtown Minneapolis without its skyways. They have become, after all, as distinctly Minnesotan as hockey and hot dish.
But where did the idea for the skyway system come from?
It turns out the skyways were not a reaction to Minnesota's frigid climate.
Some attribute the skyways to Leslie Park, a Minneapolis developer who proposed them to keep businesses downtown. General Mills left downtown in 1955 for Golden Valley, and the next year, Southdale Center opened in Edina.
"Southdale was the first climate-controlled, enclosed shopping center in the country," said Iric Nathanson, a local historian. "Park felt that Southdale was going to suck all of the economic and financial energy out of downtown Minneapolis."
When Park's company developed the Northstar Center in 1959, he designed an enclosed walkway to link the building with Northwestern Bank. The link was built in 1962. As new skyscrapers developed, many included skyways. "[They] spread out like an octopus," Nathanson said. "It turned out to be a big hit."
This skyway question is a part of Curious Minnesota, our community-driven reporting project that invites Star Tribune readers into the newsroom. To get us rolling, we're answering this question from a curious staff member.
And here's a twist. During our research we learned of a competing skyway origin story. Did city planners actually develop skyways to reduce the number of pedestrians hit by cars?
Before freeways circled Minneapolis, drivers from across the state were directed through downtown, leading to congested streets and dangerous crosswalks, said Jack Byers, a former Minneapolis city planner.
"[City planners] envisioned a system of second-story walkways that would take pedestrians up off the sidewalk so they were not having to cross through intersections where cars were turning," Byers said.
'Turn the city inside out'
The city's early skyway designs were not the enclosed walkways that exist today, but instead had open sides. Some downtown real estate owners supported the idea of second floor walkways as a way to rent out traditionally undesirable space in their buildings. "Nobody really wanted the second floor because the second floor was the worst of all worlds in that you didn't have a view … and you were also very close to street noise," Byers said.
The city's second oldest skyway still stands today, linking the Northstar Center and Roanoke Building. Although still operational, its age shows, said Elizabeth Gales, a local architectural historian.
"It is claustrophobic," she said about the skyway. "They weren't sure what they were doing and that's the way they [initially] envisioned the bridges."
At first, skyway bridges only linked individual buildings. It wasn't until the construction of the IDS Center in 1972 that the individual skyways transformed into the sprawling system that exists today. IDS was designed with the skyways in mind, and soon became a hub, connecting to a skyway bridge on each side of the building.
"There was this idea to turn the city inside out so that the public space was on the interior rather than the exterior," Byers said.
In the 1970s, Minneapolis was imagined as a tiered city with a bustling city center encircled by a ring of parking ramps. "The idea was don't drive all the way into downtown. Drive to the edge of downtown and leave your car [there] and walk the rest of the distance," Byers said. "If the weather's nice take the sidewalks; if the weather's crummy take the skyways."
Skyway styles
Minneapolis was one of the first North American cities to construct a full-fledged skyway system, Nathanson said, but St. Paul was not far behind in 1967. Since the Minneapolis skyways are managed by the buildings they link (and St. Paul's are public), the two cities approach the system differently. St. Paul skyways blend into the cityscape "like furniture," Gales said, but Minneapolis owners give their bridges a unique flair.
"Your bridge should be a gateway entrance into your building and so the style and appearance of your bridge should enhance or work with what's going on with your building," Gales said. Stained glass decorates the skyway leading into the Wells Fargo Center, reflecting the building's history and elaborate decorations and the skylights in bridges leading into the IDS Center, match the ceiling in Crystal Court.
Here's some more skyway trivia to think about the next time you're strolling downtown:
- The city's first skyway was demolished in the 1980s during the construction of Norwest Center.
- The latest skyway addition came with construction of U.S. Bank Stadium a few years ago.
- In 2015, a Brainerd family purchased a 280,000-pound skyway bridge and converted it into a home.
Whether you view the skyways as notoriously hard to navigate or a shield from the elements, they have become a permanent downtown fixture.
"They're very interesting things," Gales said, "love them or hate them."
Emma Dill is a University of Minnesota student on assignment for the Star Tribune.
---
If you'd like to submit a Curious Minnesota question, fill out the form below:
Read more Curious Minnesota stories:
Where did the term Minnesota Nice come from, and what does it really mean?
Why isn't Isle Royale a part of Minnesota?
Why does Minnesota tax Social Security benefits?
Why is Uptown south of downtown in Minneapolis?
Why can't Minnesotans figure out how to zipper merge?
What percentage of Minnesotans spend their entire lives here?
Were Minneapolis' skyways first created to combat the cold – or something else?
Why hasn't Minnesota ever produced a U.S. president?
How did Minnesota's indigenous people survive the extreme winters?
Correction: Previous versions of this article misidentified Elizabeth Gales. She is a local architectural historian.

