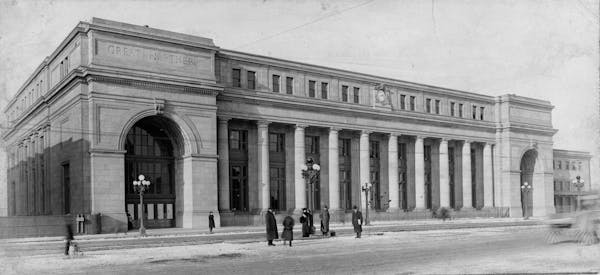In architecture, as in life, the good sometimes die young.
The fate of a wonderful church that once stood at the northwest corner of 15th Street and Nicollet Avenue S. in Minneapolis is a case in point.
Built in 1891 as the third home of the First Free (also known as Free Will) Baptist Church, it was a rare gem, offering a powerful simplicity that no other church of its time in the Twin Cities could match. Yet the church, designed by the prominent Minneapolis architectural firm of Long and Kees, had a very short life, falling to the wrecker just 26 years after it opened.
The First Free Baptist congregation was among the oldest in Minneapolis. Organized in 1851 in what was then the village of St. Anthony on the east side of the Mississippi, the congregation built its first church in about 1855 at Washington and 1st avenues N. In 1873 they relocated to a larger church at 7th Street and Marquette Avenue, where Wells Fargo Center now stands.
The second church was a simple Gothic affair of no great architectural distinction, and in 1890 the congregation decided to build yet another church farther away from downtown's rapidly expanding commercial core. The sale of the 1873 church, which was torn down to make way for a two-story mercantile building, generated more than enough money to fund the new church on Nicollet.
Long and Kees designed the church in the Richardsonian Romanesque style, named after the Boston architect Henry Hobson Richardson (1838-86).
Rare is the architect who comes down through the ages with his or her name attached to a specific style, but Richardson managed the feat. Drawing his inspiration from the 11th- and 12th-century Romanesque architecture of Europe, he created massive stone buildings known for their blocky forms, round-arched windows and doorways, and minimal use of ornament.
Standing out amid the crowd
His work proved immensely influential at a time when American architecture was a noisy playpen of competing styles, some of them busy to the point of incoherence. Richardson stepped into the room and quieted all the children by imposing some stern, rockbound discipline.
Long and Kees were his most notable acolytes in Minnesota and remain best known today as the architects of the Minneapolis City Hall, one of the nation's great Richardsonian monuments.
Although the First Free Baptist Church was far smaller than City Hall, it was just as fine in its own way. Built of rough-faced Lake Superior sandstone with smooth granite trim, the church featured a corner tower rising straight out of the main mass of the building, two gables with flat-bottomed wheel windows, a triple-arched inset entry porch with ornate cast-iron railings and a two-story office-classroom wing. Everything about the design was remarkably crisp and cohesive, without a single wasted gesture.
Although the congregation numbered only about 200, the church contained an auditorium said to seat up to 1,000 people. Decorated with stencil work, it featured radial seating arrayed around a corner pulpit. An adjoining room could be opened up for overflow crowds, an arrangement known as the "Akron Plan" after the Ohio city where it was developed. This type of expandable auditorium was used for many Protestant churches of the time.
The church cost about $53,000 to build and many more thousands to furnish with three stained-glass windows, a pipe organ, and other enhancements. One source says John S. Pillsbury, co-founder of the famed flour-milling dynasty, helped fund the church, and it's possible he paid for the stained glass.
Example of excellence
The Tribune published a long story about the church the day after its formal dedication on June 28, 1891: " 'The prettiest church in Minneapolis.' That was the unanimous verdict of those who inspected the new First Free Baptist edifice," the story began. It went on to note that "although not as large as many other churches, its architectural effects, both interior and exterior, are charming."
The Rev. Francis L. Hayes, the church's pastor, delivered a thundering sermon at the dedication services, assuring the faithful that "Satan will never usurp the throne to which the omnipotent Jehovah lays claim." According to the Tribune, he concluded his sermon, which does not seem to have been brief, by describing the new church as "a life-giving station on the shores of eternity."
The church building itself, however, fell far short of those shores.
In 1914, the First Free congregation merged with Judson Memorial Baptist, which was then building a new church at 4101 Harriet Av. S.
Once the merger was complete, the First Free Church on Nicollet became vacant. It was torn down in 1917 to make way for a modest brick building that still stands and is now home to the Nicollet Diner.
Had Long and Kees' small masterpiece somehow survived, it would undoubtedly be listed today on the National Register of Historic Places. But churches are no less subject than other buildings to the shoves and scrapes of time, and hundreds have come and gone over the years in the Twin Cities. First Free Baptist, modest in size but high on architectural excellence, ranks among the biggest losses.
Larry Millett is an architecture critic and author. He can be reached at larrymillett.com.

Want to share info with the Star Tribune? How to do it securely

A Minnesota field guide to snow shovels: Which one's best?
Sign up for Star Tribune newsletters




