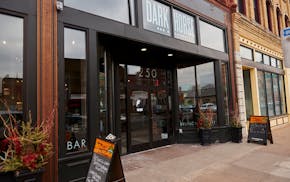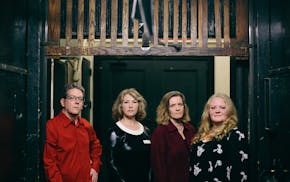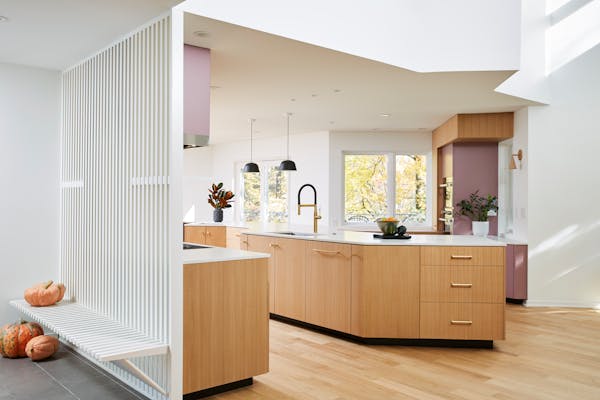During summers when their kids were young, Jack and Joan Hansen spent weekends at their cabin on Red Cedar Lake in Wisconsin.
Now retired and with their children grown, the St. Paul couple looked forward to full-time lake living. While charming, the family's modest cabin had a steep drop to the lake and water views were limited. So when they came across a property with a cabin and 12 acres of shoreline on the north end of Cedar with less incline, it seemed like destiny.
"As we get older we want to be able to navigate the lake without having to navigate something steep," Jack said.
The cabin had so many structural issues that it had to be torn down. But the property, while overgrown, had potential to accommodate the multigenerational structure they wanted and to offer scenic views of the lake, with its inlets and bays.
After vetting several firms, they hired Minneapolis-based Lundin Architects to design a contemporary cabin.
"They had a signature style," Joan said. "It was definitely modern, clean lines."
Togetherness and privacy
Early in the design process, it was decided that two realms would be created, said architect Richard C. Lundin. The cabin, known as the Red Cedar Lake Home project, was named a 2022-2023 AIA Star Tribune Home of the Month winner, a partnership with the Minnesota chapter of the American Institute of Architects.
The cabin has two distinct sections; one contains the gathering spaces, such as the living room, dining room and kitchen. A screened porch with a pass-through window off the kitchen further creates a connection to nature.
That section is intersected by a charred north-south box, which physically and visually separates public and private spaces. The other wing contains the primary bedroom, with modern elements such as thermally treated wood, a green lumber alternative. For the en suite, large terrazzo-like porcelain slabs with veining and minimal grout lines were used for the backsplash.
An office, also on the main level, can transform into a guest room.
"My mom can visit and she's able to access everything on one floor," Joan said.
Jack said they also wanted spaces for their adult children, their guests and, perhaps someday, grandkids.
The thought was how do we "accommodate and create privacy for [their guests]," Lundin said. "And then for the owners of the home, they have their own realm so they can enjoy their lifestyle without having to feel whenever someone is coming over and 'I have to transform my house for them.' That really drives how we ended up laying things out."
There's a loft that includes a bathroom and bedrooms. Douglas fir bunks along with floors and wallcovering made of natural cork are woven into the design.
"We wanted the cabin to have a natural palette," Lundin said. "The Douglas fir just has a wonderful warmth to it. The cork for the wallcovering looks just like birch bark."
At one with nature
For Lundin, it was important to connect to nature. That's why an open breezeway between the garage and house allows for views of the lake rather than blocking it off. The warm, wood breezeway also allows for direct access to the water without stepping into the cabin.
While landscaping was incorporated, the site was left as natural as possible. On the south side, a gently sloped, natural wild grass walkway leads to a firepit area, gazebo, family beach and swimming dock.
"It's on an ADA-grade grade path," Lundin said. "With the gazebo, our thinking was it's a place for the adults to go to supervise the kids when they're swimming, but maybe not wanting to be around all the bugs."
A wraparound path through the forest offers areas for calm and quiet. Additionally, benches and a hidden dock offer places to pause and take in nature. There also are features for outdoor group activities such as a volleyball court and a "toy" shed, which houses a foosball table as well as ATVs and snowmobiles.
Settling in
The Hansens are happy that they found an architect who brought a contemporary vision to both their indoor and outdoor spaces.
"The house was meant to have a strong focus on us as we enjoy our retirement years," said Jack. "We wanted it to be extremely livable, accessible and convenient."
These days, the Hansens are settling in and enjoying cabin life full time.
Joan enjoys walking along the paths, sometimes taking a timeout at one of the sitting areas. "We can see all kinds of wildlife; it's very charming and peaceful," she said.
The couple use the gazebo more than they had imagined, eating dinner there and just sitting to enjoy the breeze.
"On Sundays, there's live music [from a restaurant across the lake] and it almost sounds like the band is playing for us right into the gazebo," Jack said. "It's a wonderful sitting area. And there are no bugs."
The cabin has also allowed for family bonding time, gathering around the fireplace in the living room or doing puzzles at the dining room table, or heading outdoors to jump in the lake.
"It's very conducive to all age groups. When the kids come they have their private space and yet we can come and join each other in the public spaces," Joan said. "We're building special memories there."
About this project
What: A modern cabin connects the homeowners to the surrounding natural landscape while creating distinct gathering and private spaces, and the forest and lakeside landscapes offer several options for leisure.
Project type: New build.
Project size: More than 3,000 square feet.
Cost per square foot: $375.
Designing firm: Lundin Architects.
Project team: Richard C. Lundin II, AIA; Mike Bader, AIA.

The 5 best things our food writers ate this week

A Minnesota field guide to snow shovels: Which one's best?

Summer Camp Guide: Find your best ones here

Lowertown St. Paul losing another restaurant as Dark Horse announces closing


